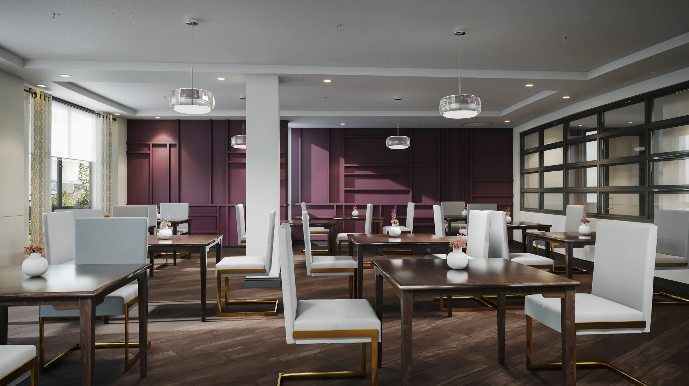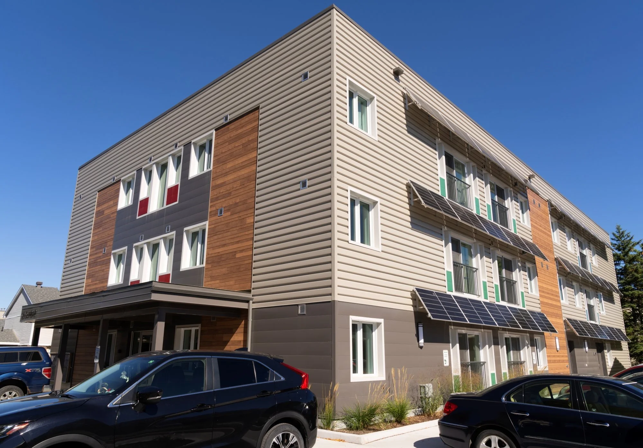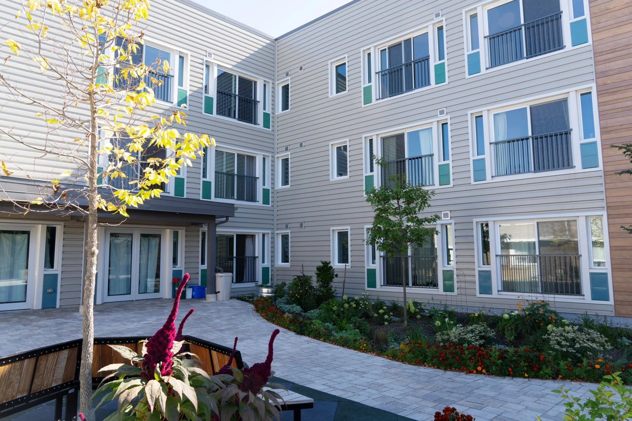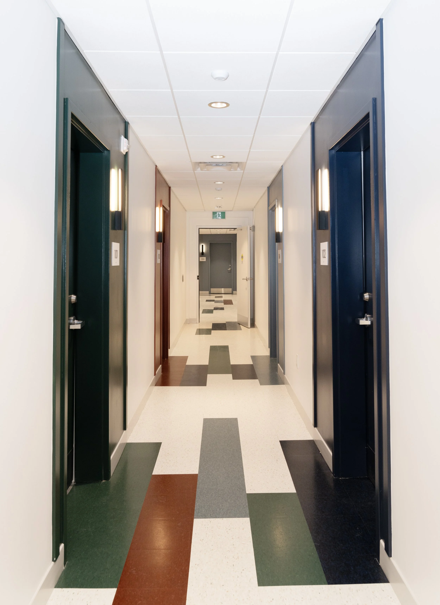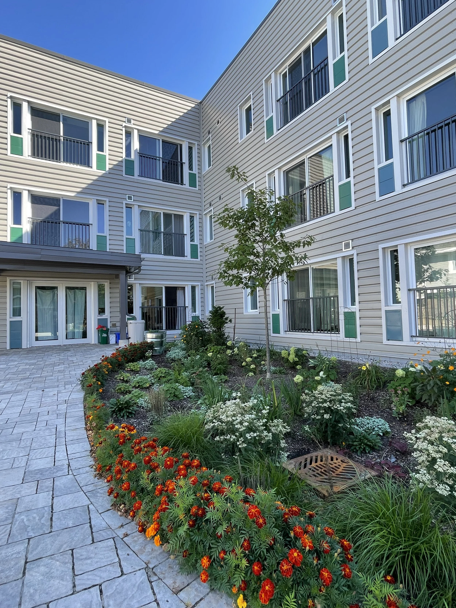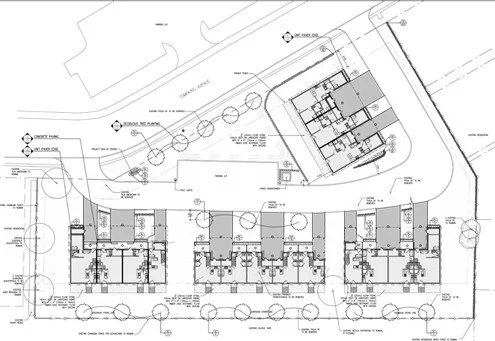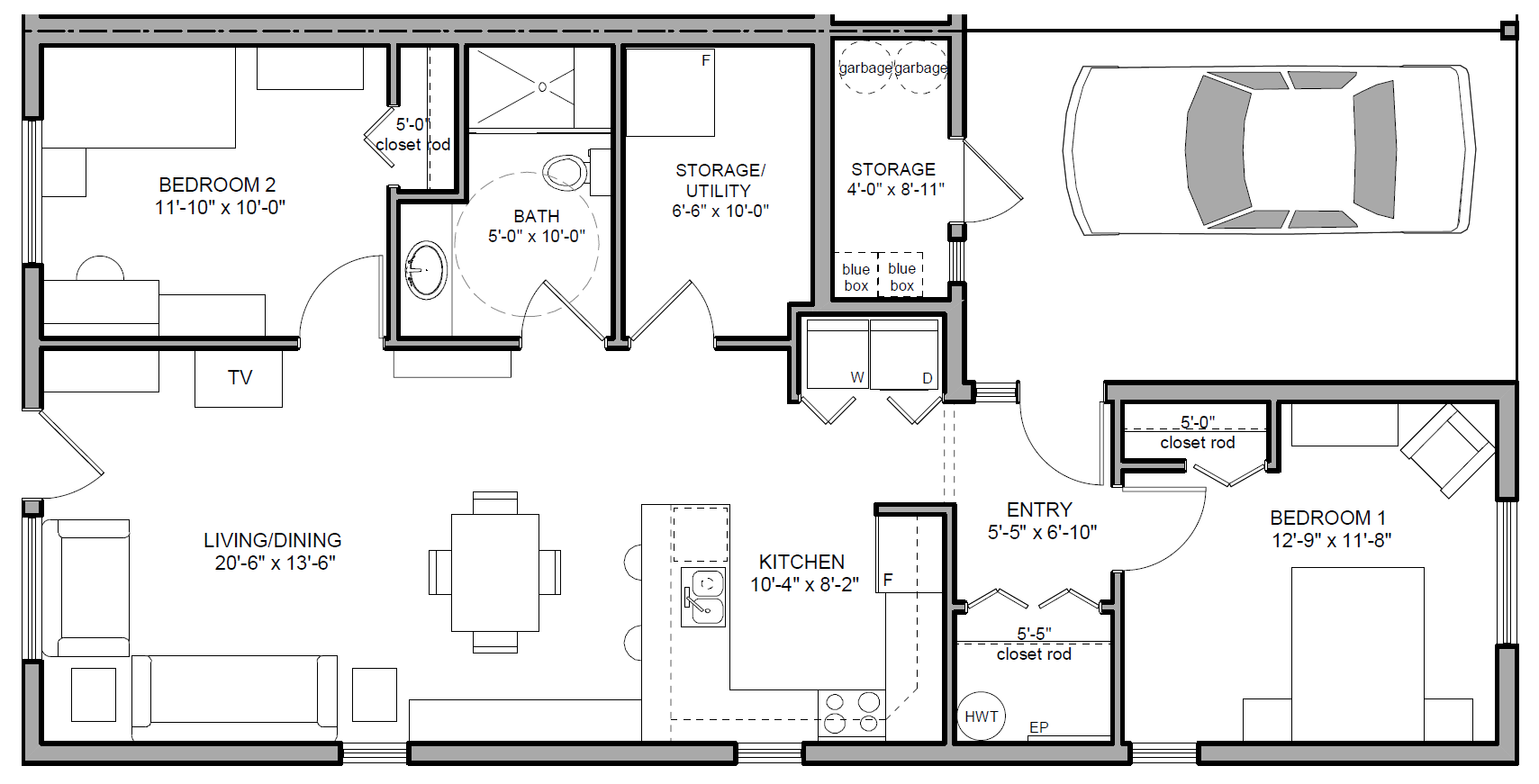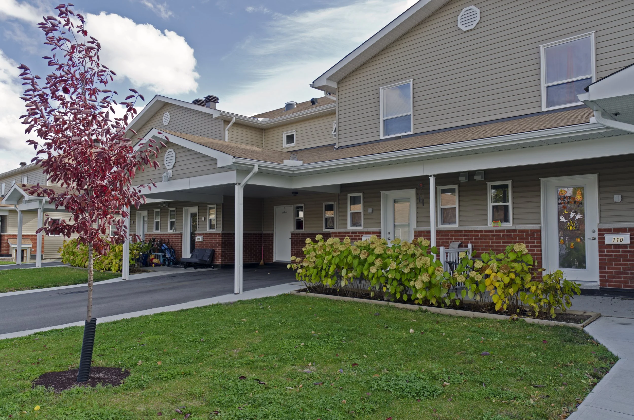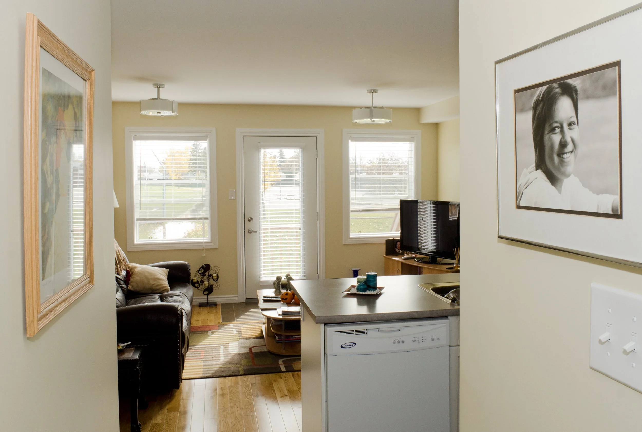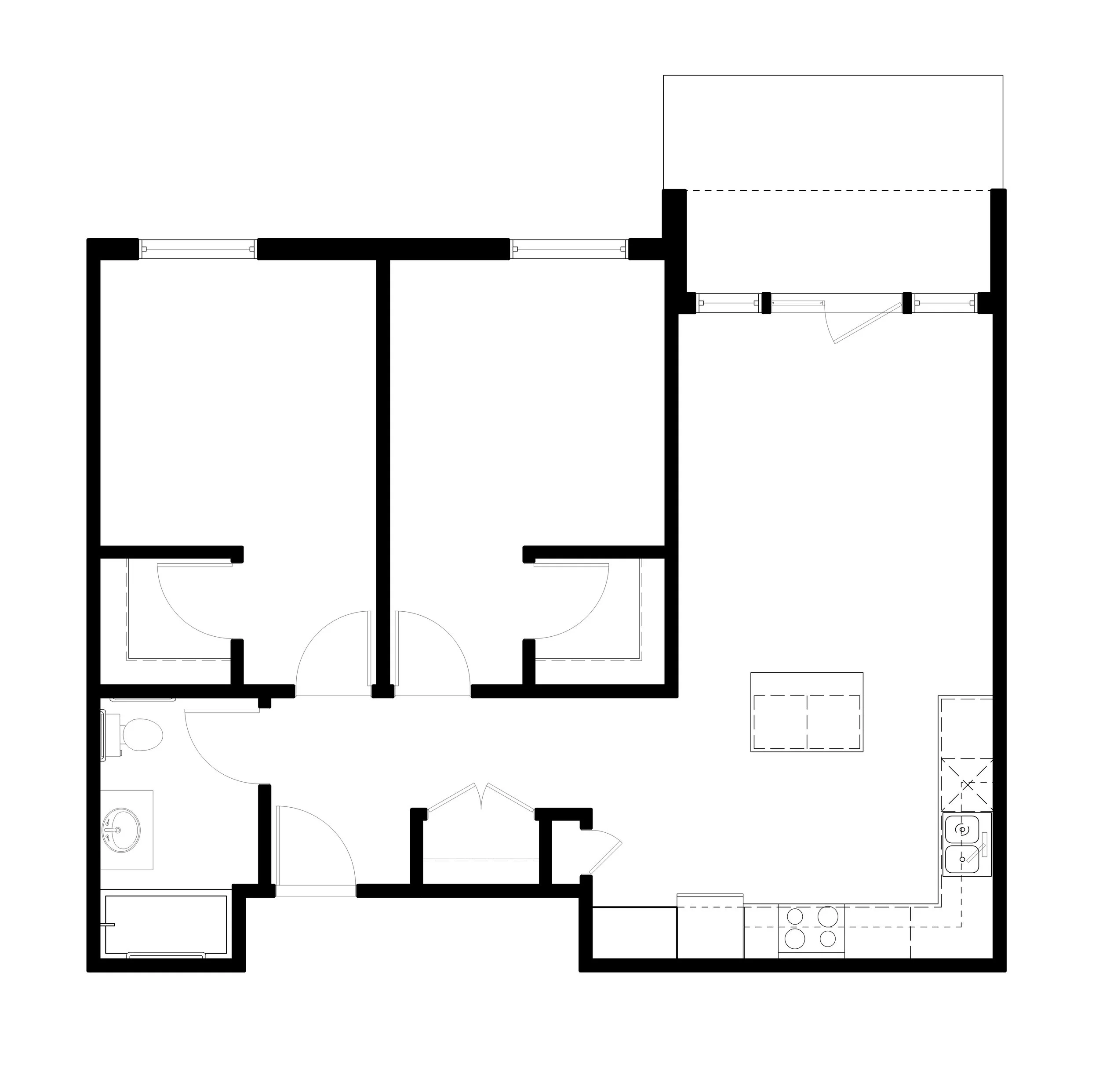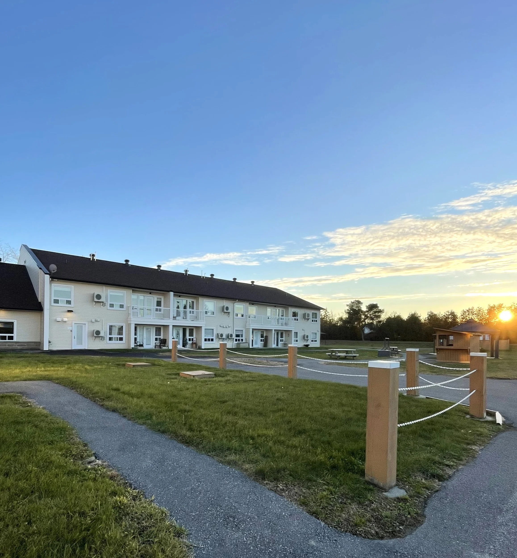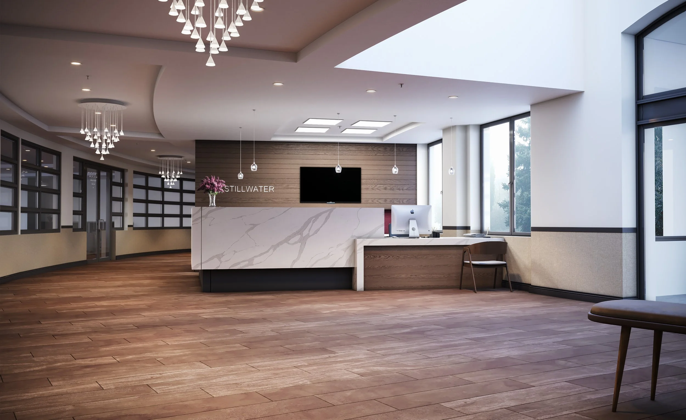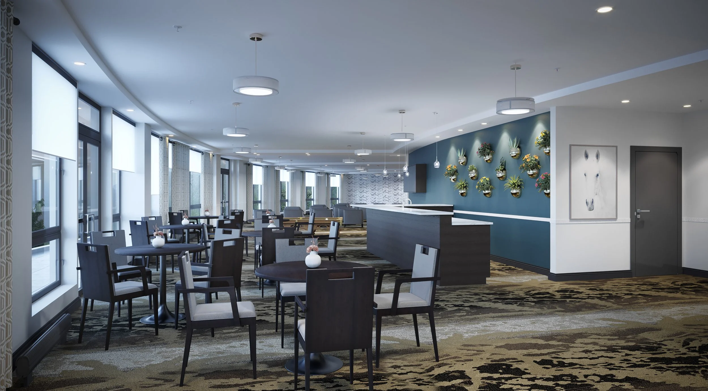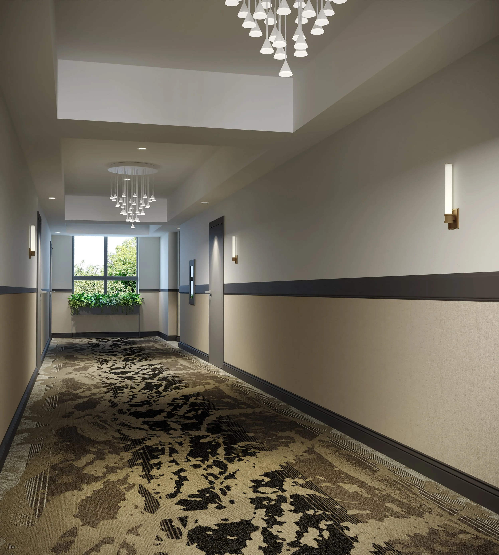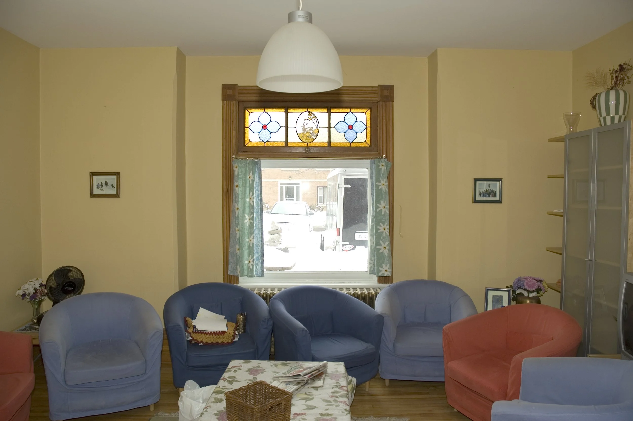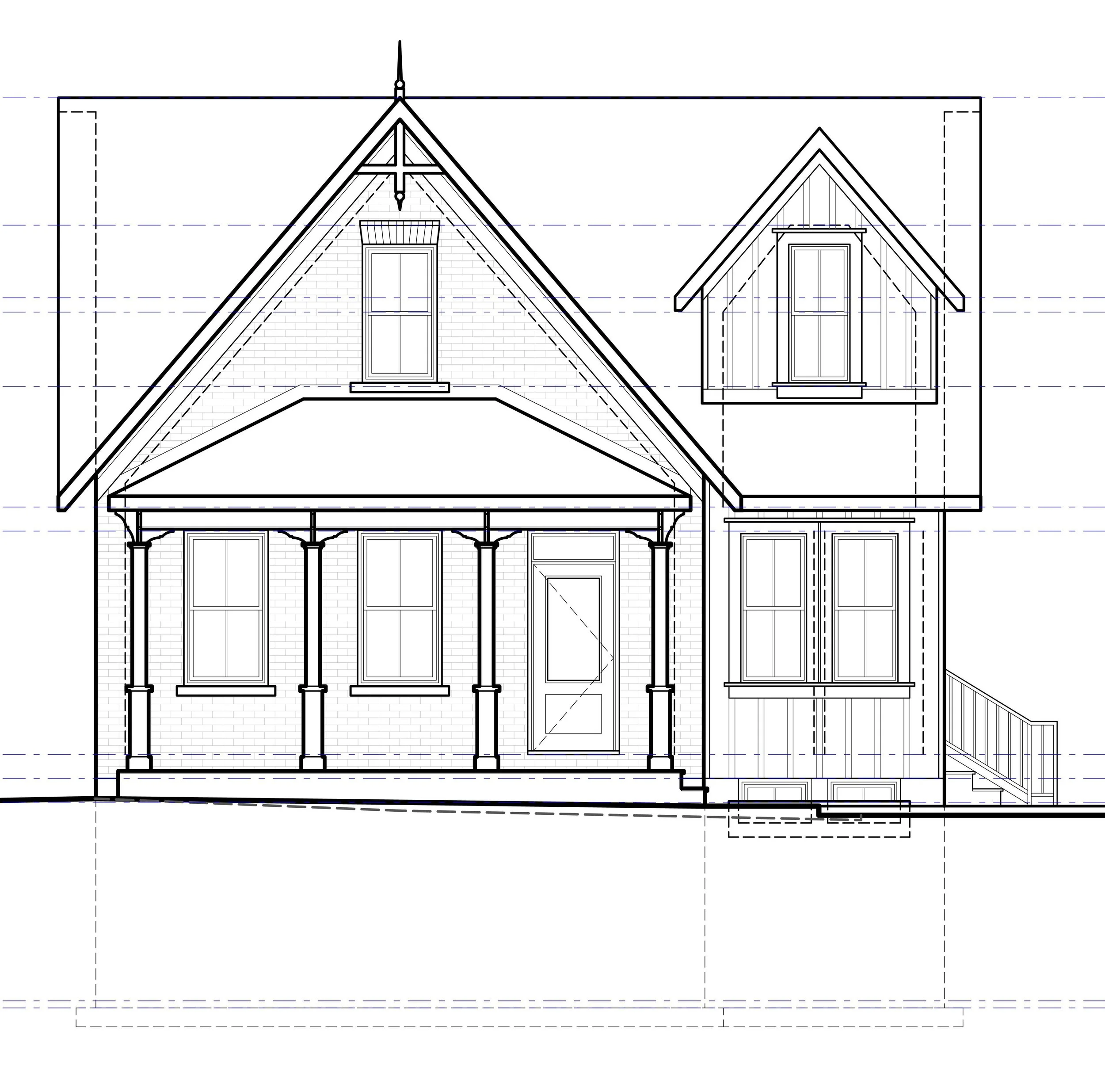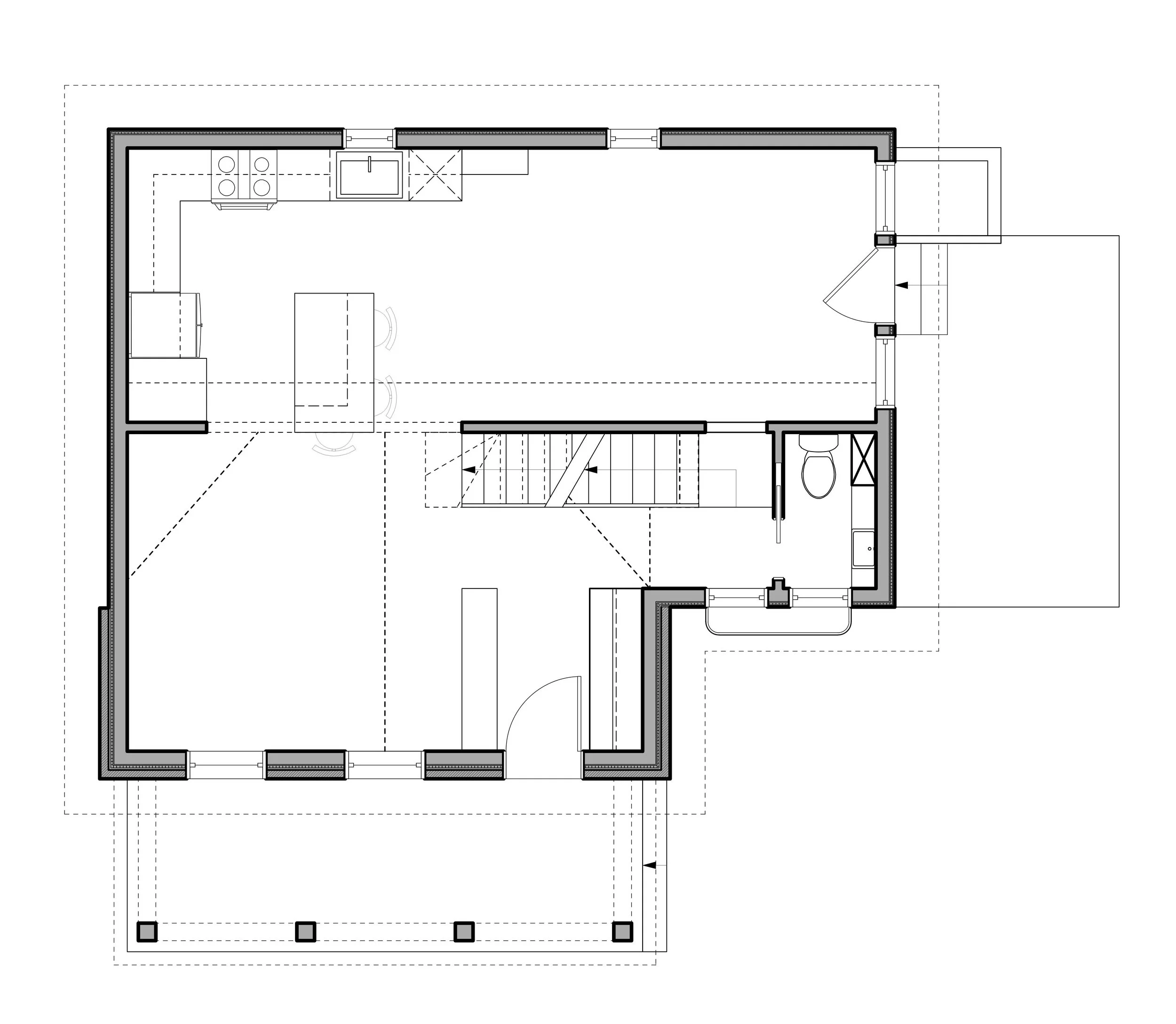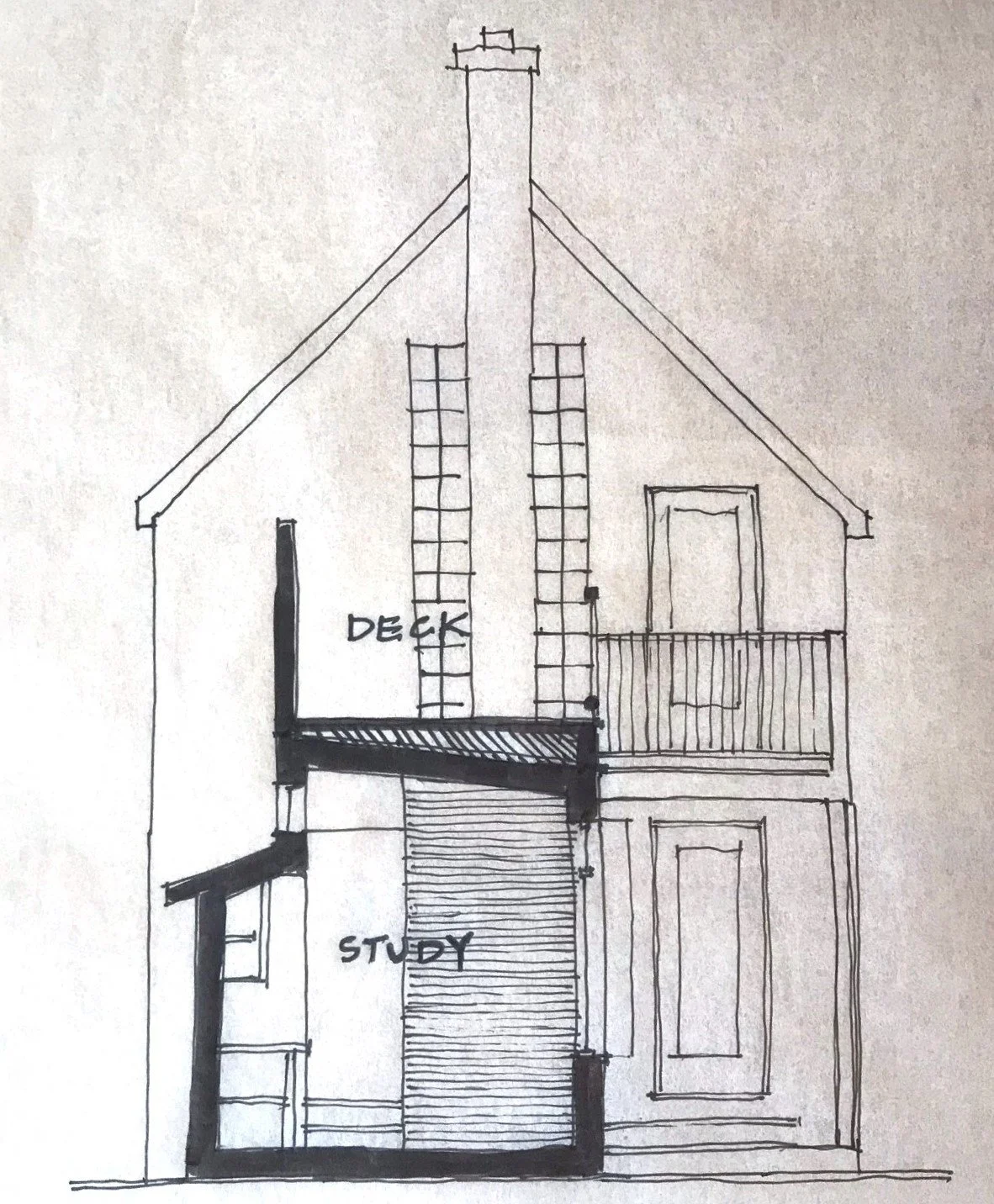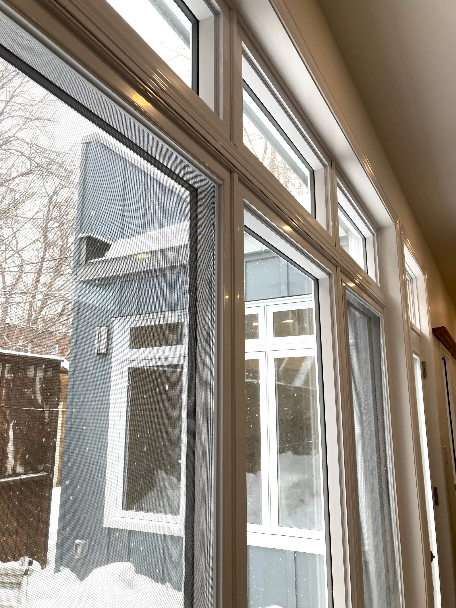Affordable & Supportive Housing & Coach Houses
Designing Inclusive, Sustainable Communities in Ottawa
At JoT Architecture, we believe everyone deserves a safe, dignified, and beautiful place to live. Our Ottawa-based architectural firm specializes in innovative affordable housing, supportive living environments, and coach house designs that prioritize community, sustainability, and long-term value.
Our Work: Affordable and Supportive Housing
DUNBAR COURT
A new 3 storey, 31 unit affordable-rent apartment building designed within an existing community of townhomes in Nepean. Bachelor, 1 bedroom, 2 bedroom, and supportive housing units with accessibility on all levels provides much needed access to housing for individuals and families. Using Passive House and net-zero design principles, building features include high insulation values, airtight construction, wall mounted solar panels to collect energy and provide summer shading to south glazing, and high-efficiency all-electric heating and cooling equipment to reduce greenhouse gas (GHG) emissions. This project was completed in 2025 in collaboration with Nepean Housing Corporation and McDonald Brothers Construction, with grants and loans from the Federation of Canadian Municipalities, CMHC, the City of Ottawa and federal funding.
TOMPKINS
A 16 unit townhouse development in Orleans including affordable and market rent housing, accessible units, and an assisted living group home. Designed to include energy efficiency and environmental sustainability in housing units, site layout, and infrastructure planning through the use of a new loop road designed around a central common space. Maximizing the use of existing infrastructure and blending with the surrounding low density development creates a strengthened sense of community for new and existing residents.
This project was completed in 2010 in collaboration with Cumberland Housing Corporation.
COLONIAL
A two storey addition allowed 15 new affordable apartments to be added to an existing 24 unit seniors affordable apartment building in Sarsfield. The new wing includes accessible apartments, an assisted living suite, elevator and expanded social room with kitchen. The project included renovations to the existing building to provide accessibility throughout. The design integrated the new wing to blend with the existing low-rise design, while enhancing views and connections to the surrounding rural setting. Suites with abundant natural light, large outdoor terraces and balconies, and ease of access to communal gardens and outdoor amenity spaces allows seniors to live independently while being part of a community of peers. This project was completed in 2019. In collaboration with Cumberland Housing Corporation.
CHARTWELL
Renovation projects for Chartwell’s retirement residences within eastern Ontario and western Quebec have included updating and reconfiguring suite layouts to accommodate changing needs of residents, modernizing and improving space planning of common areas such as dining spaces, lounges, lobbies, and corridors, and improving back of house functions with renovations to their commercial kitchens, serveries, mechanical systems and offices.
Indigenous Projects
INDIGENOUS CENTRES
A number of projects have been completed over the last two decades in Ottawa for First Nations and Inuit clients to support education, training, housing, and gathering. An addition to a shelter for Minwaashin Lodge which supports indigenous women and children, was constructed to house an updated commercial kitchen, gathering space, offices and storage. The addition was designed to blend into the existing residential building and neighbourhood in order to keep the identity of the building private to protect residents (no photos are included for this reason). Interior renovations for Nunavut Sivuniksavut Inuit Secondary School included selection of new interior finishes, colours and graphics. A feasibility study for the Tungasuvvingat Inuit Centre heritage building included investigation of the existing building conditions and building code requirements, preparation of design options, benefit analysis, and building permit application for building retrofits.
MADAWASKA
A prefabricated, modular approach was developed to meet a critical need for seniors’ housing in rural Eastern Ontario. Designs looked at different potential configurations to suit local needs for independent living apartments and care facilities. Features included accessible units, common social areas, and energy efficiency design.
Coach Houses
WILKINSON
This project in Almonte intensifies an existing large property with a brick house through lot severance and construction of a coach house at the rear of a corner lot. The clients’ goal is to set a precedent for intensification that respects the context of a historical small town. The coach house is designed in the style of traditional workers housing in the surrounding area with a traditional front porch, brick and wood detailing. A high open area with four large windows creates a feeling of spaciousness in a small home, leading via an open stair to two bedrooms in a loft space.
SWEETLAND
An additional dwelling unit (ADU) built in Sandy Hill replaced an older garage building at the rear of the property. Located within the Heritage Conservation District, the addition was designed to enhance the heritage character of the existing building. A ground level courtyard and roof deck above the 1 storey addition provide outdoor space for leisure and gardening. Clerestory windows facing east allow morning light to pour into the space while maintaining ample storage space for kitchen cabinetry. Large windows on the opposite wall provide a connection to the courtyard.
This project was completed in 2025. In collaboration with Pandore Innovations.
Let’s Design Spaces That Bring People Together
Whether you're developing a cultural center, a wellness retreat, or a seasonal entertainment venue, JoT Architecture has the expertise to deliver spaces that are meaningful, adaptable, and impactful.
Contact us today to start planning your next community-oriented space.
Affordable Housing Architecture That Enriches Lives
We design housing that people are proud to call home. Each project blends thoughtful design with energy efficiency and affordability to create supportive environments that meet diverse resident needs.
Our affordable housing designs feature:
Energy-efficient envelopes to reduce operational costs
Durable, low-maintenance materials for long-term affordability
Flexible unit layouts for individuals, families, and seniors
Ample natural light and cross ventilation
Shared community and green spaces to promote connection
Universal design for full accessibility
Seamless integration with surrounding neighborhoods and transit
From townhome communities in Orléans to apartment buildings in Nepean and Sarsfield, our work balances affordability, livability, and design excellence.
Supportive Housing That Promotes Healing and Independence
We create supportive housing tailored to residents' unique needs, whether through trauma-informed design, assisted living features, or onsite service integration.
Our supportive housing expertise includes:
Privacy-balanced layouts with shared community spaces
Accessible units that exceed minimum code
Spaces for mental health support, assisted living, and social services
Calming, secure environments designed with dignity in mind
Outdoor areas that support wellness and recovery
Modular, Adaptive & Heritage-Sensitive Design
Whether designing for rural needs or urban heritage districts, our approach adapts to every context. We’ve created prefabricated modular housing for seniors, additions to heritage buildings, and discreet infill solutions like coach houses and ADUs.
These designs often include:
Prefab modules to expedite timelines and reduce disruption (e.g., Madawaska)
Coach houses that match heritage character (e.g., Almonte, Sandy Hill)
Additions that blend seamlessly with existing structures (e.g., Colonial, Minwaashin Lodge)
Trusted Guidance Through Funding & Approvals
JoT Architecture understands the complexities of funding and regulatory requirements in affordable housing projects.
We help clients:
Align with CMHC, municipal, and federal funding programs
Meet Passive House, Net-Zero, and GHG reduction goals
Navigate approvals and permits
Deliver reporting metrics and documentation
Each project reflects our commitment to thoughtful, community-focused architecture that fosters belonging and independence.
A Portfolio Rooted in Community Impact
Our work includes:
Family-friendly townhouses and apartment buildings
Seniors housing with aging-in-place features
Indigenous community spaces and transitional housing
Supportive and assisted living residences
Mixed-income developments and infill intensification
Coach houses and secondary units that fit heritage neighborhoods
Let’s Bring Your Affordable Housing Vision to Life
Whether you’re a nonprofit, developer, or government agency, we’re ready to collaborate. Let’s design affordable, resilient housing that meets today’s needs—and tomorrow’s possibilities.

