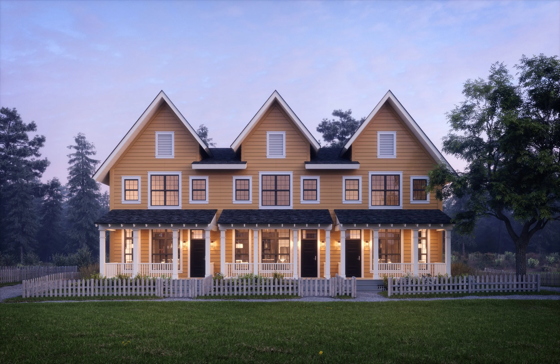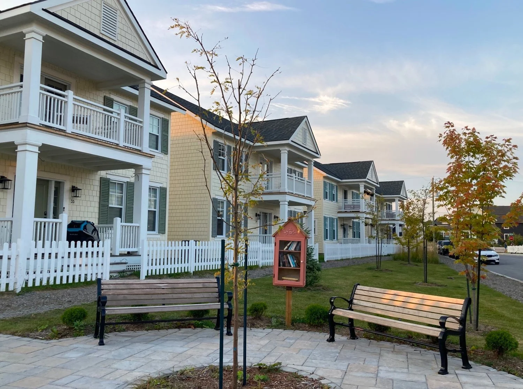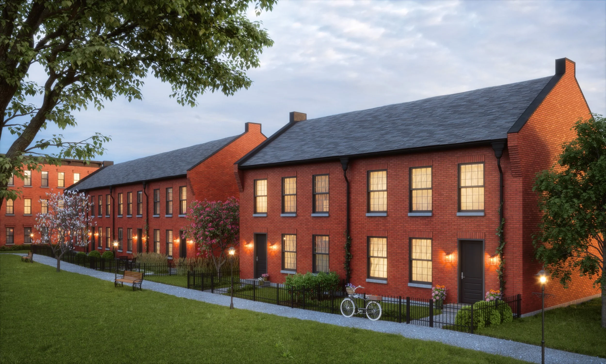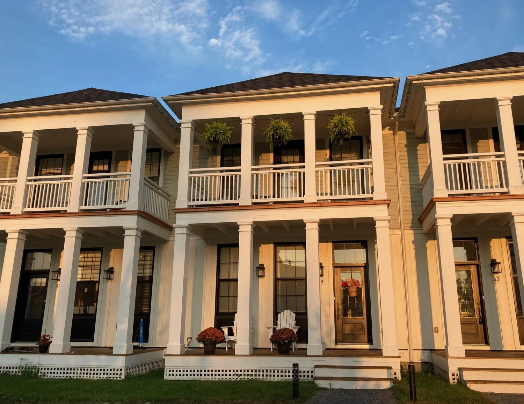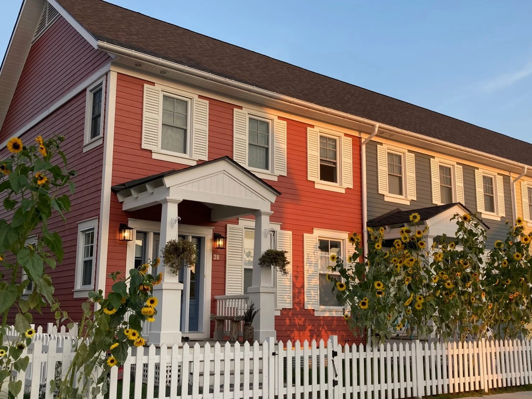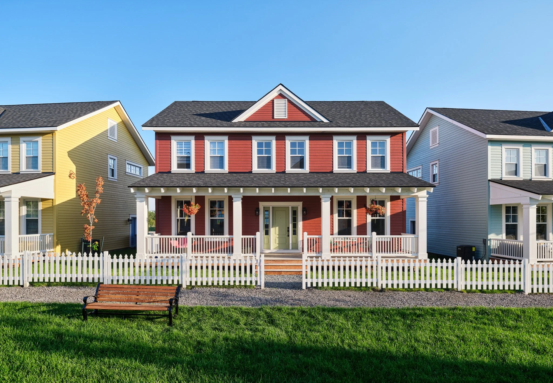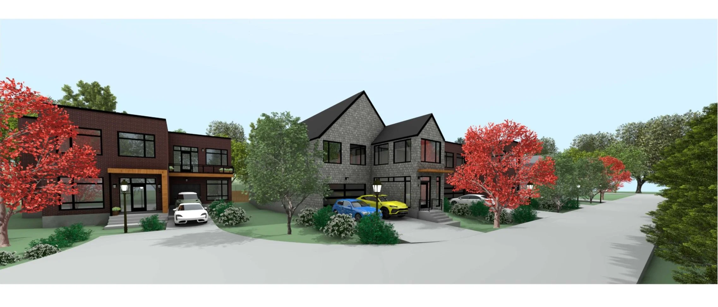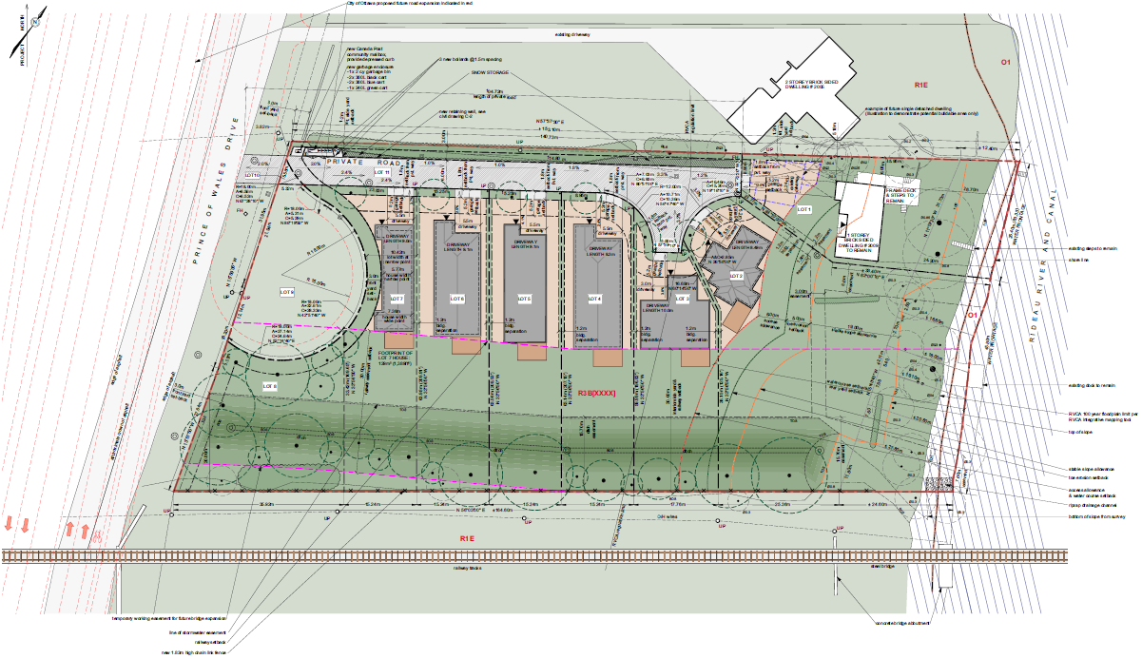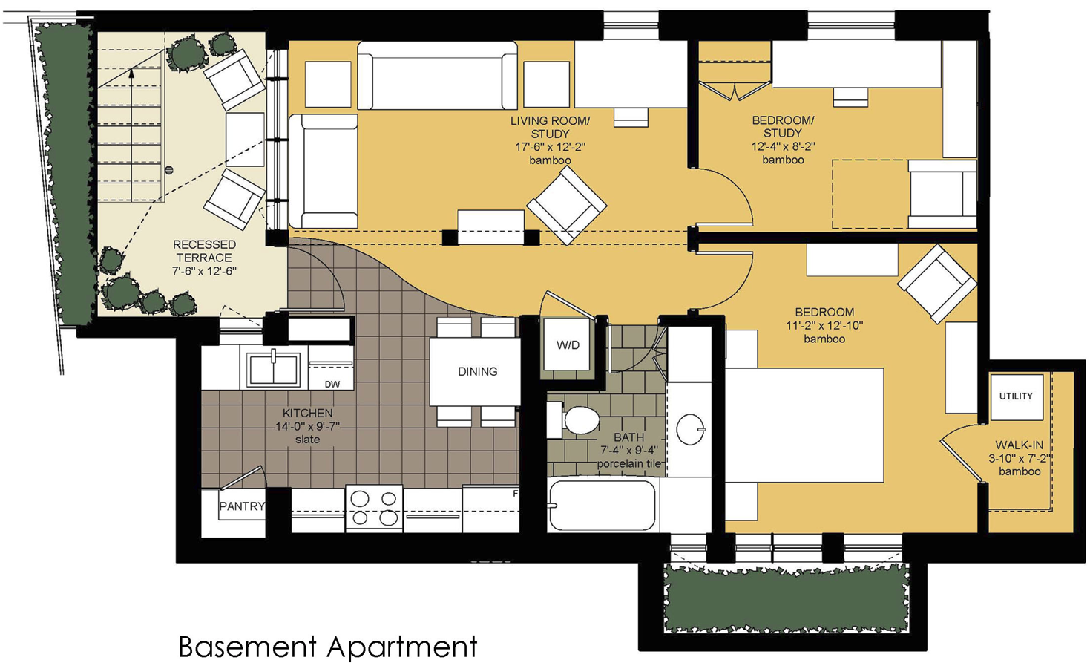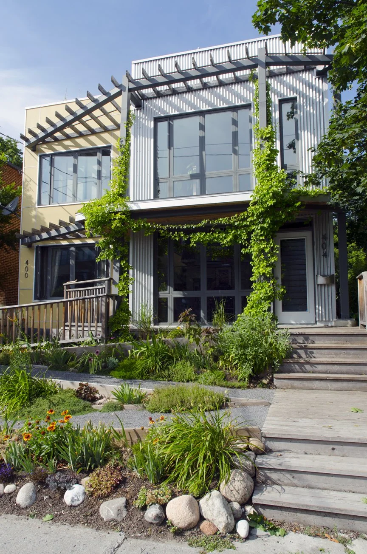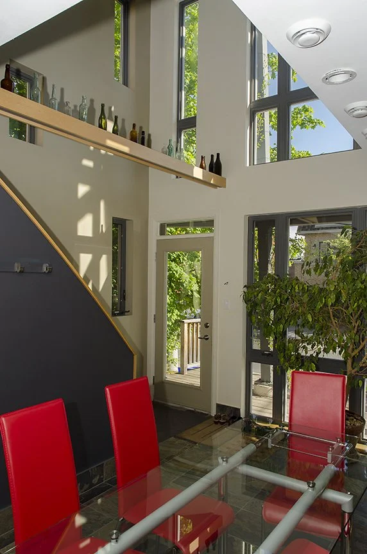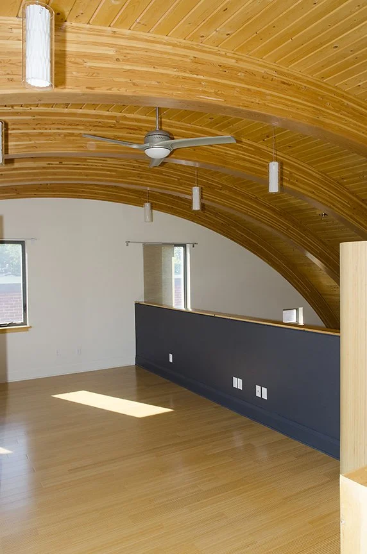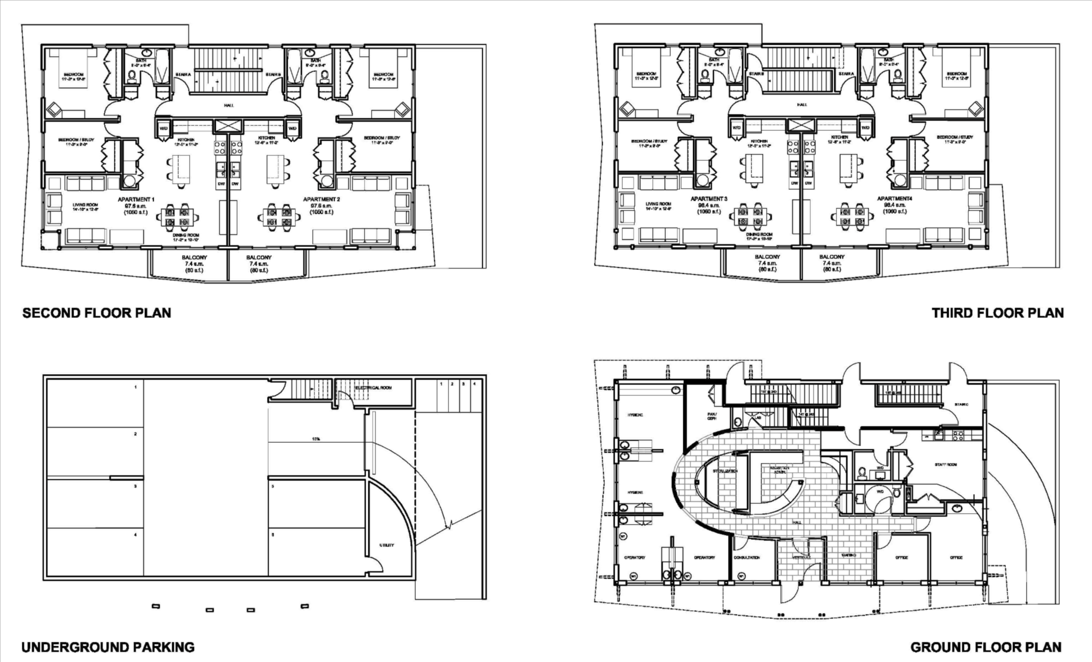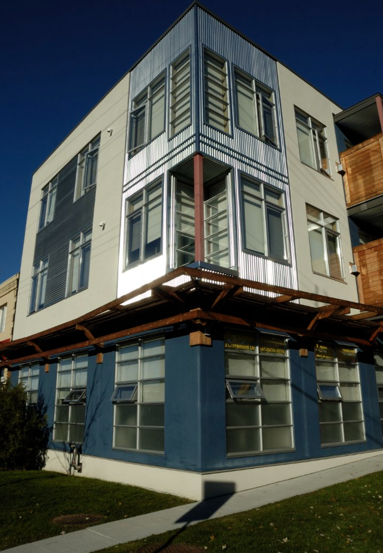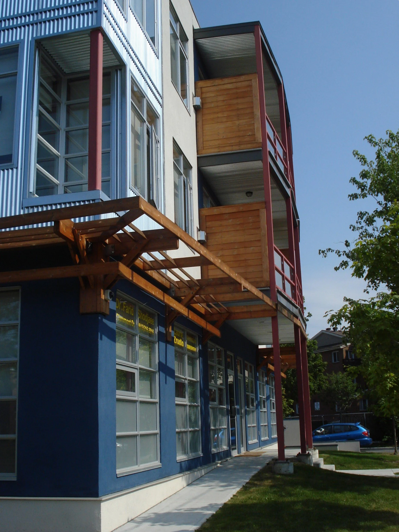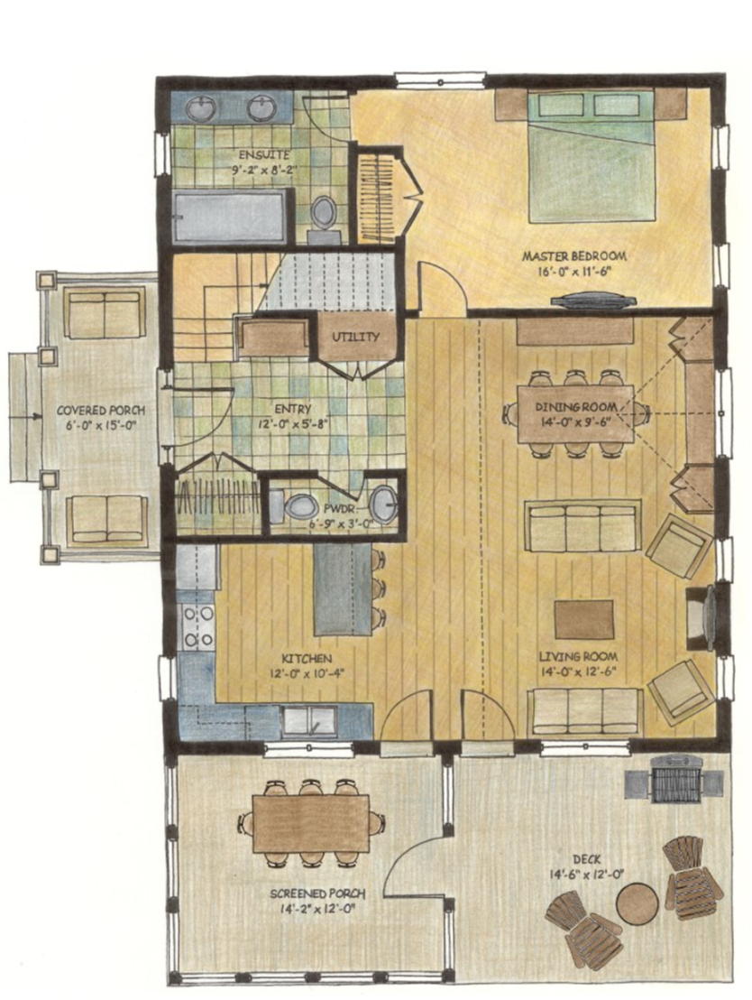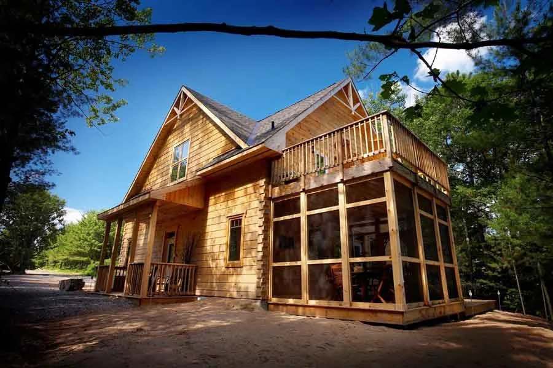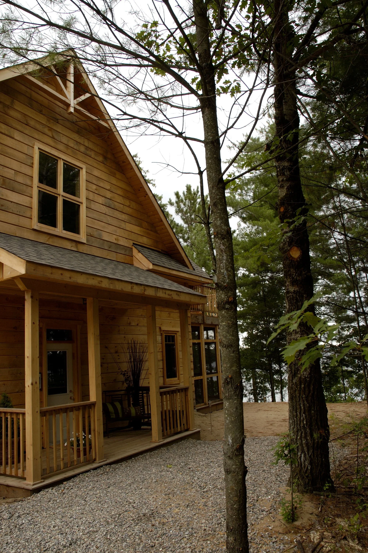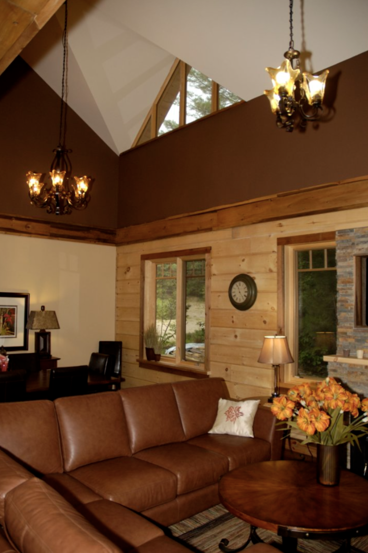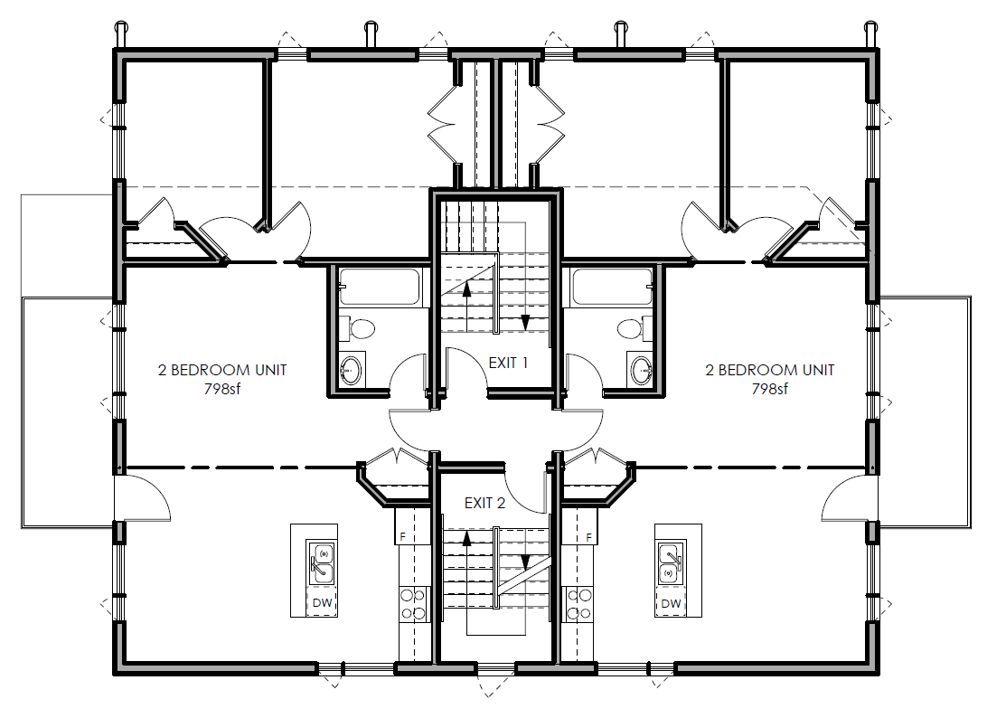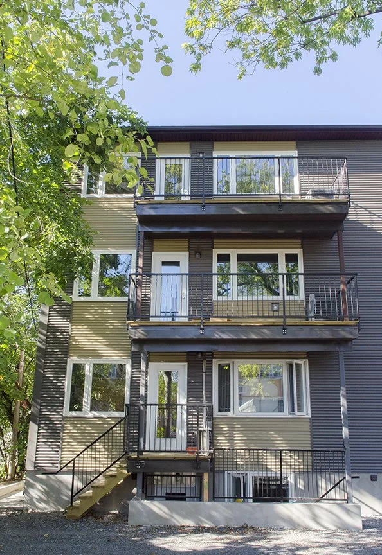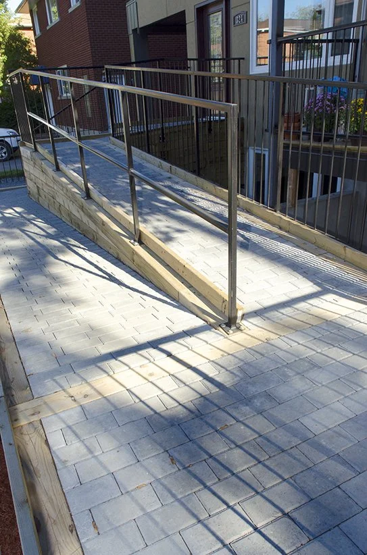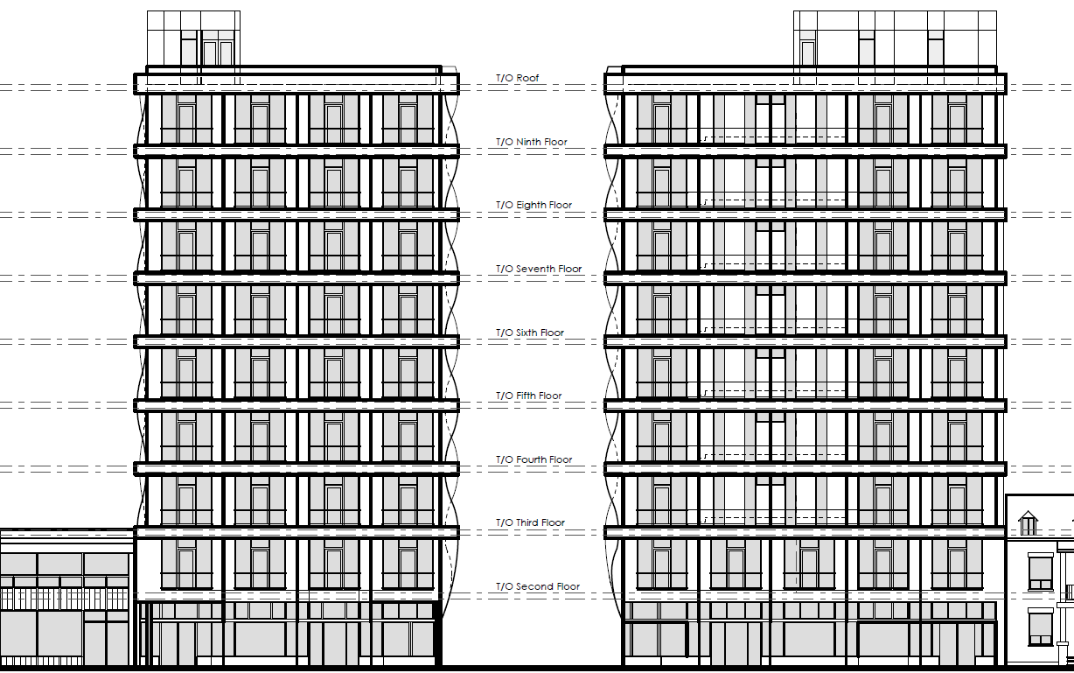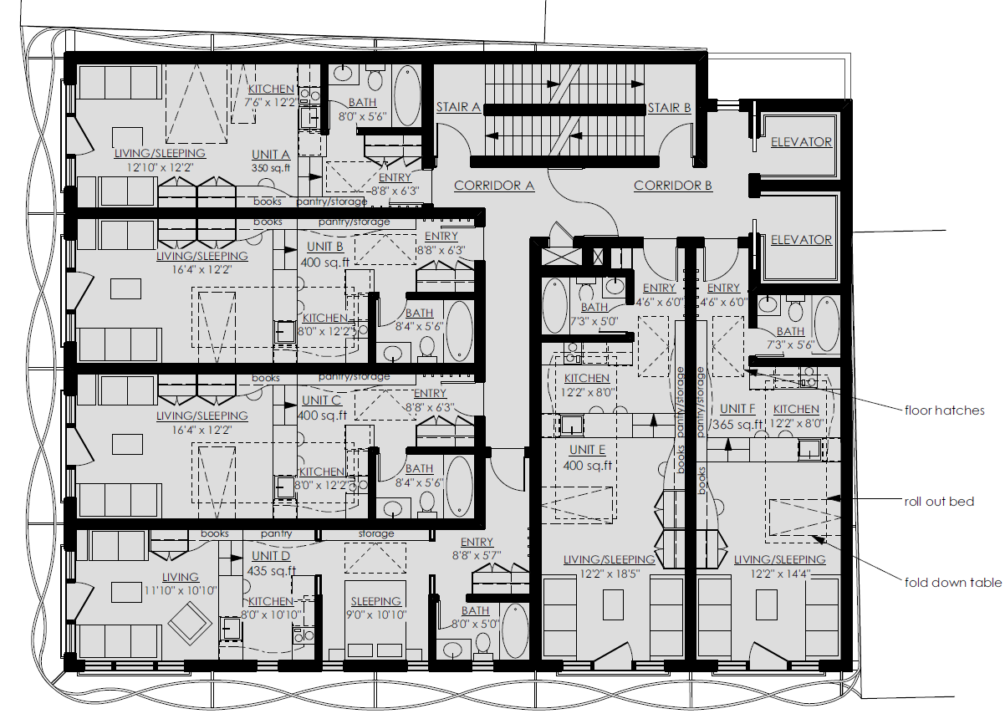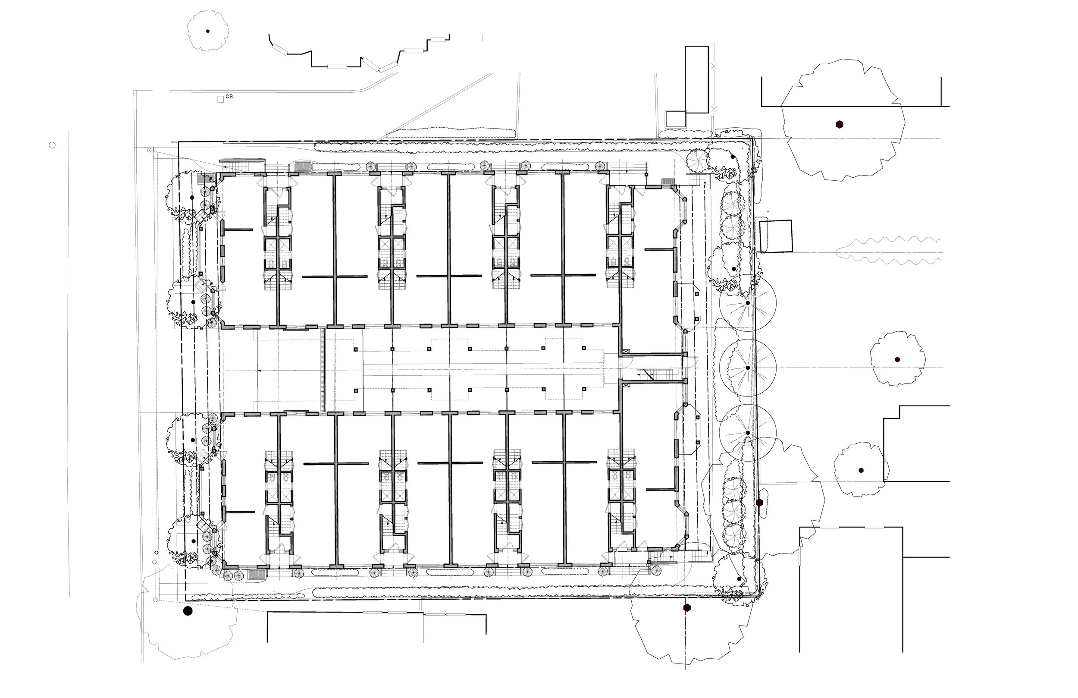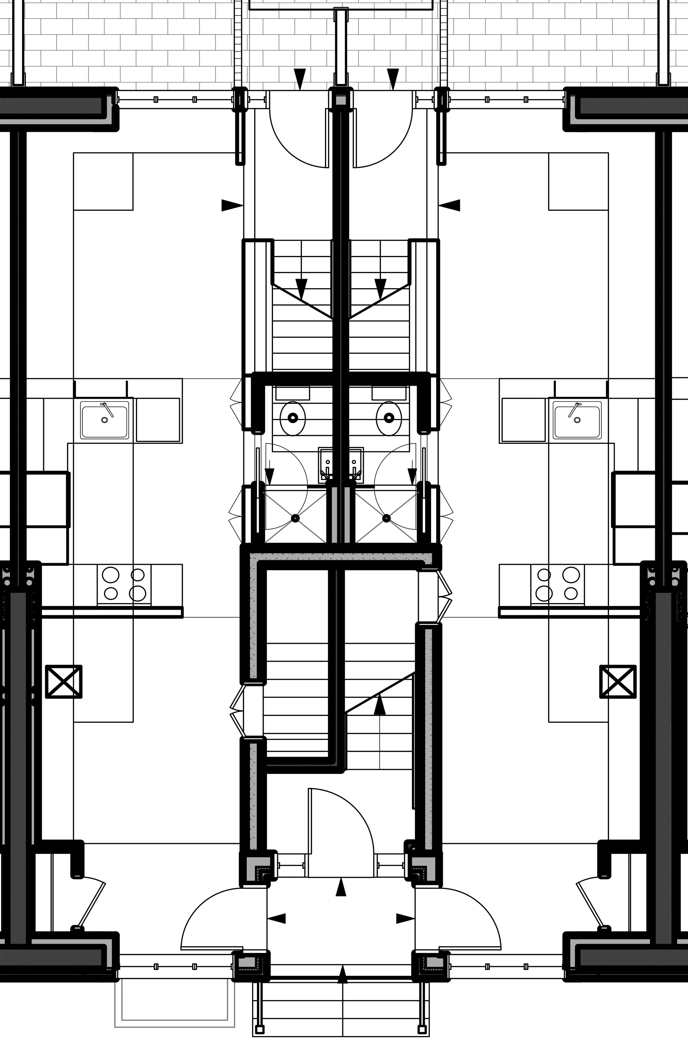New Communities, Urban Infill & Mixed-Use Developments
Shaping the Future of Ottawa’s Urban Fabric
At JoT Architecture, we specialize in designing vibrant, sustainable environments where people live, work, and connect. From dense urban infill sites to sprawling new communities, our projects reflect deep respect for context, community, and innovation. With every design, we aim to enhance livability while maximizing long-term value for developers and residents alike.
Our Work
HENDRICK FARM
New detached, semi-detached and townhomes in the traditional Hendrick Farm village in Chelsea, Quebec. Construction materials are carefully selected based on quality and sustainability. Village planning includes rear laneways to minimize vehicular impact on street frontages, allowing for full width covered porches on many lots to encourage a sense of community. This project was started in 2017 and is currently ongoing, built in collaboration with Landlab Inc. and DPZ CoDesign urban planning.
PRINCE OF WALES
Two large city lots are being developed to create 7 new residential lots with a shared private road. The new subdivision has been designed to maximize buildable area and landscaped yards within the parameters of the guidelines pertaining to the adjacent river, railway corridor and future Prince of Wales road widening. This project is currently in the development approvals process.
MACKAY MIXED USE BUILDING
An environmentally conscious renovation and addition project in New Edinburgh created office space for our architectural practice and three residential apartments. This project sought to make maximum use of a small urban lot through tightly stacked units on four levels, each with a separate exterior entrance. Accessible entrance to the ground floor apartment and office is accomplished through a winding walkway and ramp built into a landscape of hardy, drought resistant planting. Tree and vine planting on wood and steel trellises provide summer shading and passive solar gain in winter from the extensive south facing glazing. Planted window wells and recessed terraces decrease cooling loads and urban heat island effect for the development. This project was constructed in collaboration with Gooderham Consultant Group.
ST-LAURENT DENTAL AND APARTMENT BUILDING
A new 3 storey development featuring dental and homeopathic clinics on the ground floor, 4 residential units above, and underground parking below. The building features a curvilinear design for the clinic, efficient apartment layouts with windows on three sides and large expanses of glass and covered balconies on the south side, and a continuous wood trellis shade structure above the clinic windows.
WHITEWATER VILLAGE
A community of fractional ownership Energy Star log cabins at the WhiteWater Village Eco Resort on the Ottawa River near Renfrew Ontario. Developed as a greenhouse gas neutral community including low impact infrastructure, storm, and sewage systems, passive solar design, and on-site energy generation. This project was created in collaboration with Windmill Developments.
CURRELL APARTMENTS
An economical new three storey, 6 unit infill rental apartment building was designed with accessible ground floor units, balconies for each unit, durable finishes and minimal circulation space. The oversize property previously included a single detached dwelling. The design took advantage of a small building footprint with 2 units per floor to create open living areas with windows on two sides and east and west facing balconies.
ECONEST
A design study and city consultation for an innovative 48 unit mid-rise condominium building with 350 to 435 square foot apartments in the central core of Ottawa. The project featured an underground bicycle garage in place of car parking, a ground floor coffee shop, and design features such as ten foot ceilings with a raised floor portion that creates space below for a slide away bed and storage.
CRICHTON
Design and planning approvals for a 32 unit 4 storey apartment building with underground parking in the historic New Edinburgh neighbourhood. Designed to include accessibility and visitability within the suites and energy efficient mechanical equipment and building envelope with durable, low VOC materials.
Let’s Build the Next Chapter of Your Development
If you’re developing a mixed-use building, compact urban infill, or a new neighborhood, JoT Architecture brings the experience and creativity to make it a success. Contact us today to start the conversation.
Multi-Unit Residential Design with Purpose
We design apartment buildings, townhomes, and condominium communities that bring density without sacrificing comfort or character. From compact six-unit infill apartments to large-scale subdivisions, our team understands how to make multi-unit spaces feel personal, welcoming, and efficient.
Our multi-unit expertise includes:
Low-rise and mid-rise apartment buildings
Stacked and traditional townhomes
Seniors and student housing
Infill housing on oversized or underused urban lots
Environmentally conscious design for long-term durability and efficiency
Projects like Currell Apartments and Crichton highlight our ability to deliver quality density in tight urban contexts, while Hendrick Farm showcases our capacity to help shape new, walkable neighborhoods from the ground up.
Mixed-Use Architecture That Activates Communities
Our mixed-use projects bring together residential, commercial, and institutional spaces to support diverse, walkable neighborhoods. Whether integrating clinics and apartments or creative studios and offices, we design flexible spaces that serve both economic and social needs.
Key mixed-use features include:
Ground-floor retail or clinic space with residential above
Live-work units for professionals and creatives
Underground parking and shared amenity spaces
Energy-efficient design, including passive solar strategies
Smart site planning to harmonize uses and reduce conflicts
Projects like the MacKay Building and St-Laurent Dental & Apartments exemplify how mixed-use buildings can enhance both streetscapes and lifestyles.
Urban Infill That Honors and Enhances Context
Our infill architecture adds density and value to Ottawa’s established neighborhoods without disrupting their character. We respond to zoning, heritage, and environmental challenges with elegant, site-specific solutions.
Our infill strengths include:
Contextual design that complements existing homes and streetscapes
Minimal-impact construction on small or constrained lots
Green space integration and cooling strategies for heat islands
Creative approaches to parking, access, and massing
Strategic planning that aligns with municipal guidelines and approvals
Projects like the Prince of Wales subdivision, which reimagines two city lots into seven thoughtfully planned residences, and the Currell Apartments, a compact six-unit infill with accessible design and durable finishes, showcase our ability to deliver context-sensitive.
Community Planning for Long-Term Livability
We help clients create complete, connected communities—from phasing strategies and subdivision layouts to unit typologies and amenities. Our new community planning reflects a human-centered approach where walkability, sustainability, and place-making take priority.
Our community design features include:
Pedestrian-first street planning and rear-lane access
Large porches and shared green space to promote neighbor interaction
Diverse housing options to support mixed-income and multi-generational living
Integration of natural systems and sustainable infrastructure
Projects like Hendrick Farm and Whitewater Village show how thoughtful planning can lead to thriving, enduring neighborhoods.
Innovative Development Strategies
We work closely with developers, municipalities, and nonprofits to deliver projects that balance vision with feasibility. From modular and fractional ownership models to zero-car communities, we embrace innovation that leads to stronger outcomes.
Examples include:
Energy Star fractional ownership at Whitewater Village
Bicycle-focused urban living (Econest)
Adaptive reuse and densification through infill and additions

