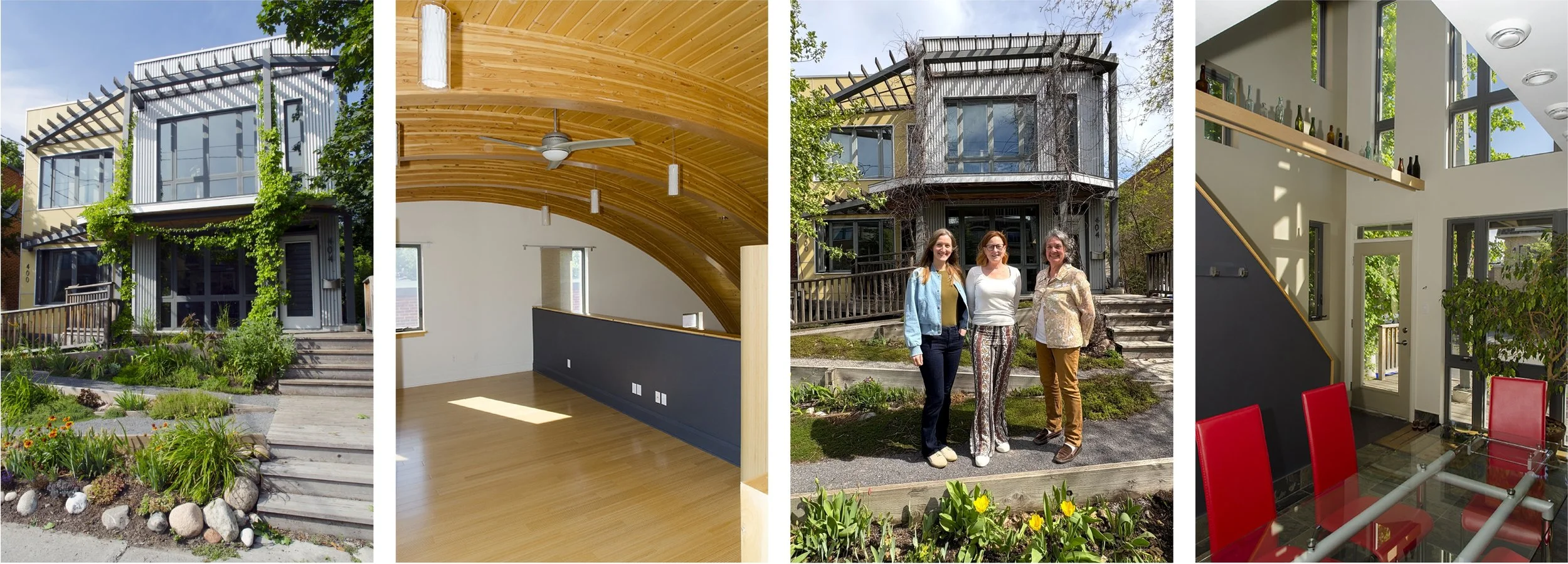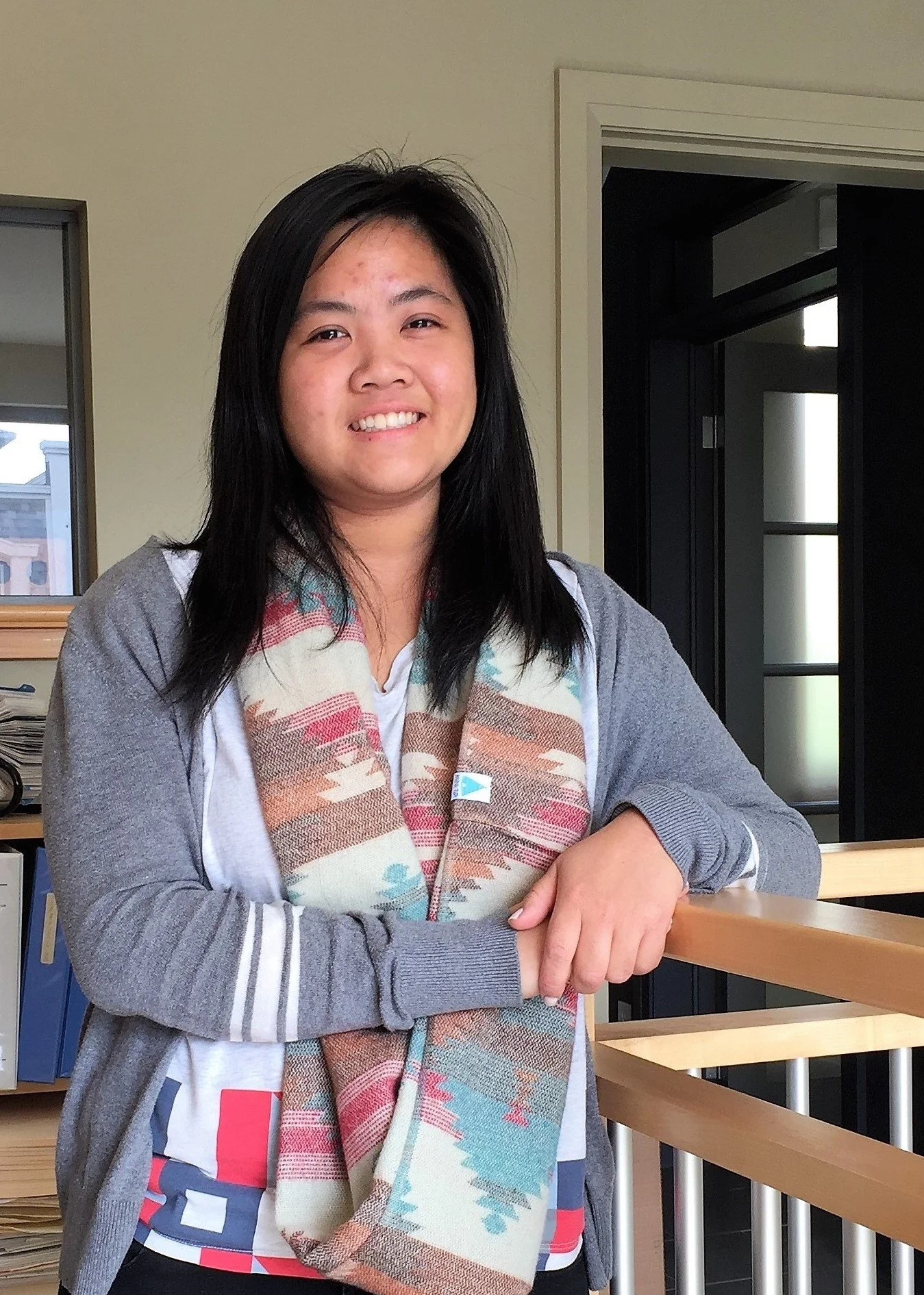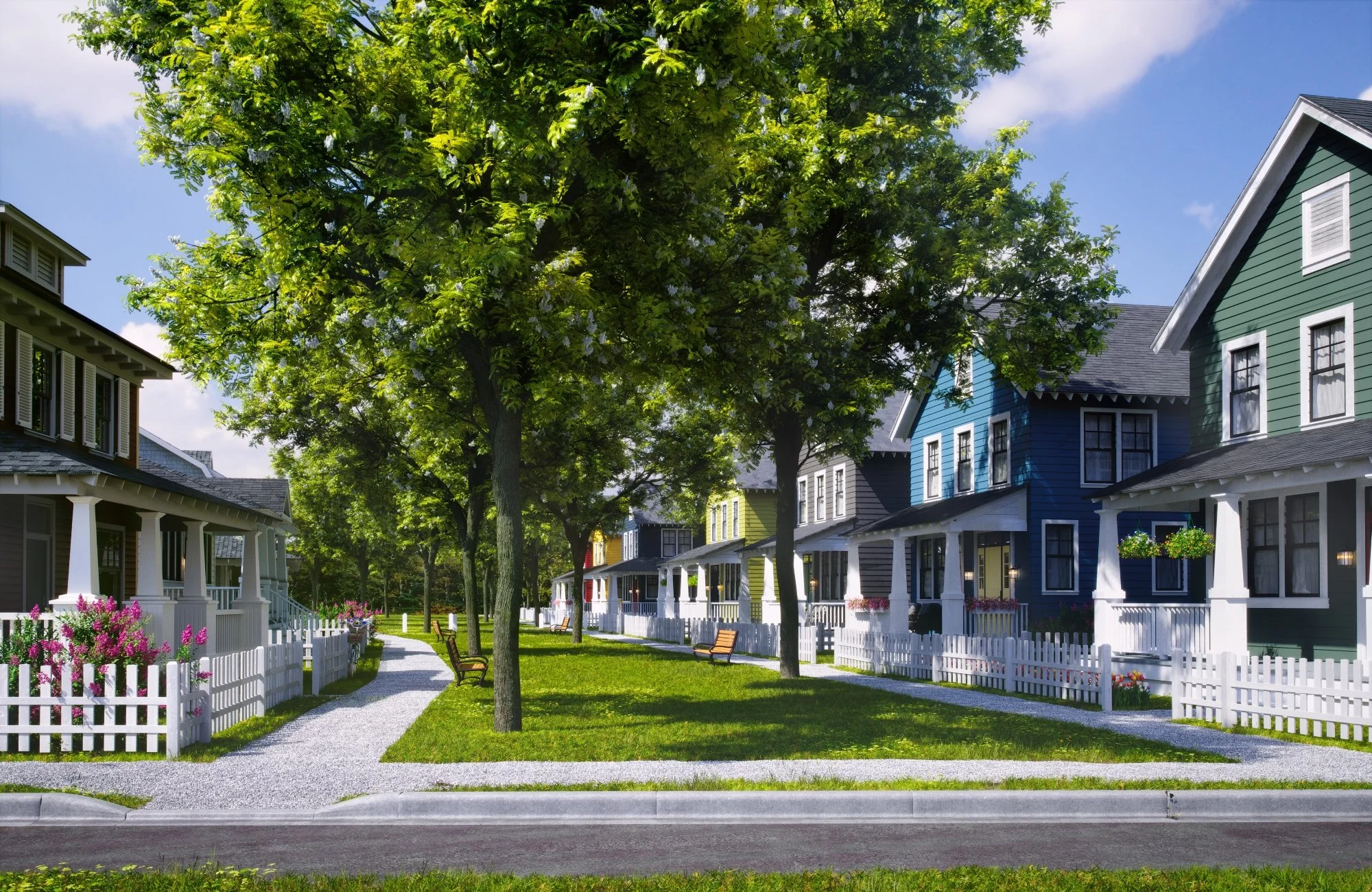Women-led Architecture Firm in Ottawa
A story of finding our own fit
The idea of fit is woven into the origins of the firm — an environment created as a place where women could belong, where flexibility made space for family life, and where we could redefine both who an architect is and how the work is done, because the industry models of the time simply didn’t fit.
We built a space where collaboration, creativity, and community lead the way. In doing so, we’ve redefined what an architectural practice can look like and how it can serve.
Now, as we rebrand from Jane Thompson Architect to JoT Architecture, we’re continuing that story. This evolution reflects how the firm has grown and where we are headed — a modern identity that fits our vision, our team, and the beautiful spaces we create for others.
From the environments we design to the culture we cultivate, JoT is all about finding — and designing — the right fit.
Our team
Jane Thompson, B.E.S., B.Arch, OAA
Principal Architect
Jane Thompson is the principal architect and founder of Jane Thompson Architect, now JoT Architecture, established in 1991. After graduating with Honours from the University of Waterloo, Jane gained experience working with various architectural firms across Canada before launching her own practice. She has led a diverse array of projects in the Ottawa area, focusing on residential, institutional, cultural, and commercial sectors. Jane is committed to environmental design and research, emphasizing energy efficiency and sustainable living solutions. Her work often explores the potential of living well in small spaces, and integrating new designs seamlessly into existing settings.
Erin Duncan, B.Arch, OAA, OAQ
Architect
Erin Duncan joined the firm in 2007 and has since contributed to a wide range of projects, including multi-unit residential complexes, commercial buildings, religious facilities, schools, and numerous new homes, additions and renovations. She has experience guiding projects through design, city approvals from initial planning to permit, construction and environmental certifications such as LEED and GreenHouse, reflecting her dedication to environmentally conscious design. Erin holds a Bachelor of Architecture from Carleton University and is a licensed architect with both the Ontario Association of Architects and l’Ordre des Architectes du Québec.
Amie Henderson, Dipl. Arch. Tech.
Senior Technologist
Since 2006, Amie Henderson has been an integral part of the team as an architectural technologist. She specializes in creating detailed 2D and 3D drawings for various building types and has experience across all project stages, from initial measurements and design to construction documentation and site review. Amie is particularly focused on merging functionality with sustainable design, providing innovative solutions tailored to each client’s unique vision. She graduated with an Architectural Technologist diploma from Loyalist College in 2006.
ISABEL CHIN, Dipl. Arch. Tech.
Intermediate Technologist
Isabel joined the firm in 2016 in the role of architectural technologist. Since joining the team she has worked on a variety of projects with a spectrum of responsibilities from measured drawings and design to site reports. While working at the firm, she hopes to improve her ability in finding ways to incorporate new design into existing homes to make the space more efficient yet natural. Isabel studied at Algonquin College in the Architectural Technology program and received her diploma in 2016.
CHRISTIAN SARMIENTO, B.Arch, Dipl. Int. Decor.
Designer, Interior Decorator
Christian joined the firm in 2025, bringing a multidisciplinary background in architecture and interior decoration. He holds a degree in Architecture from Universidad Piloto de Colombia and a diploma in Interior Decorating from Algonquin College. With four years of professional experience, Christian has contributed to a range of projects including residential homes, custom homes and offices. His passion for art and design comes from a desire to create impactful spaces that meet the needs of the people who use them.
Firm Background
Built on a foundation of trust and collaboration, JoT Architecture has a legacy of creating tailored, inspiring, and environmentally conscious spaces. Rooted in research and expertise, our women-led firm designs beautiful spaces that enhance lives, empower clients, and connect people to their environment.
Established in 1991, JoT Architecture has completed a wide range of projects concentrated in the residential, cultural, commercial, and institutional sectors. The firm's residential portfolio includes unique new urban and rural communities, infill development, multi-unit housing featuring affordability, accessibility and energy efficiency, seniors housing, supportive housing and shelters, new single-family homes, coach houses, and renovations and additions to existing homes. Commercial and institutional projects encompass indigenous and spiritual centres, museums, mixed-use developments, restaurants and patios, and recreational facilities. Beyond traditional architectural services, the firm has developed expertise in environmentally sustainable design and research, feasibility studies, exhibit design, and site installations.
It is the philosophy of the firm that each project should reflect the aspirations, program requirements and means of its client, should enhance its surrounding built and natural environment, and should explore enduring architectural qualities of form, proportion, space, colour, light and material.








