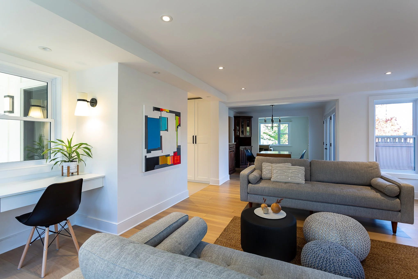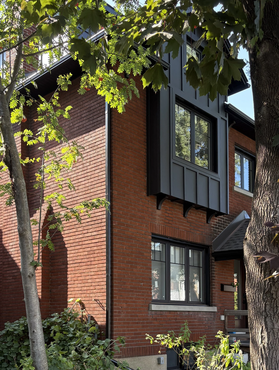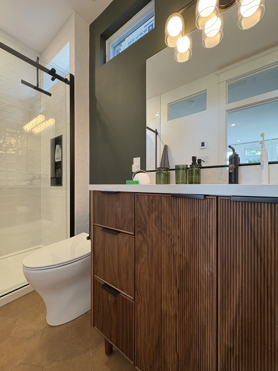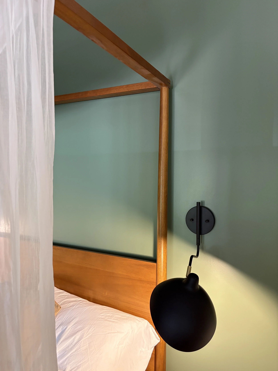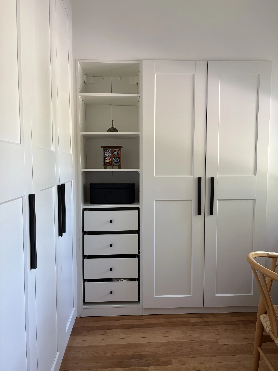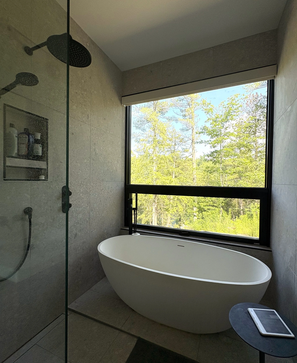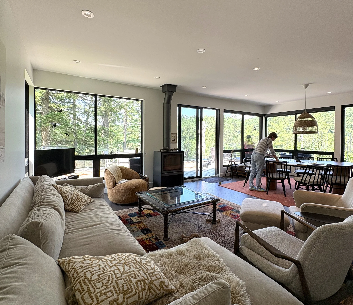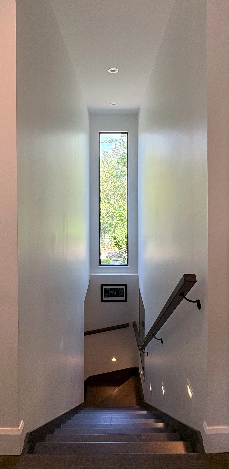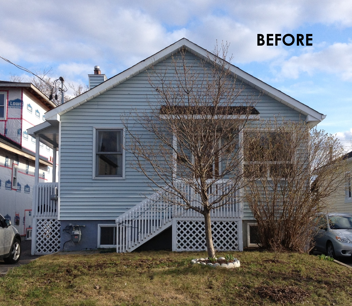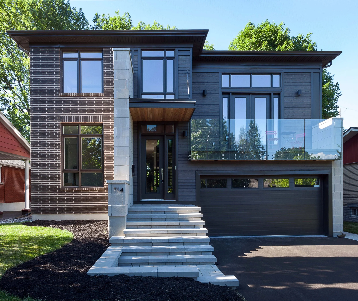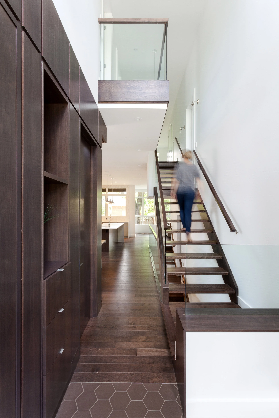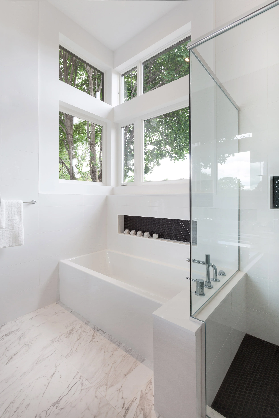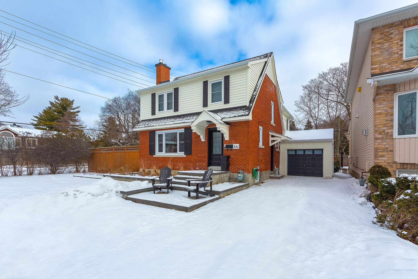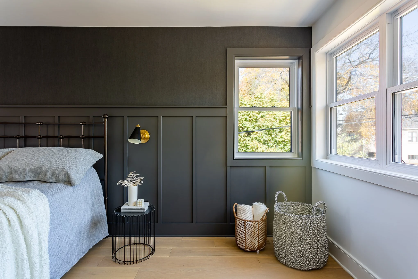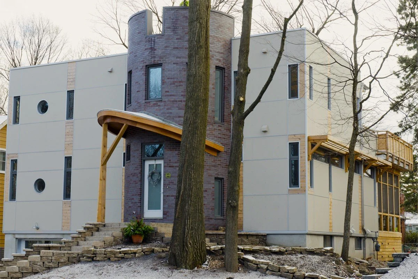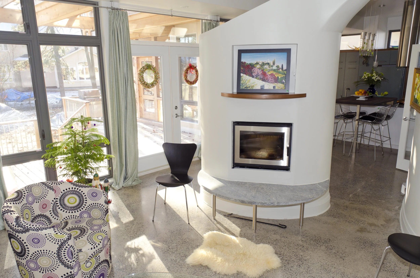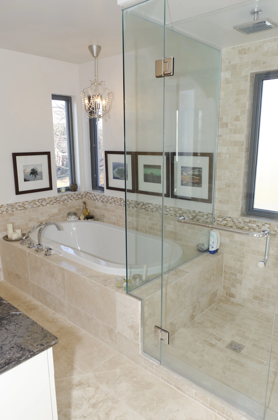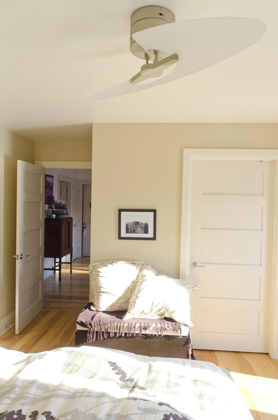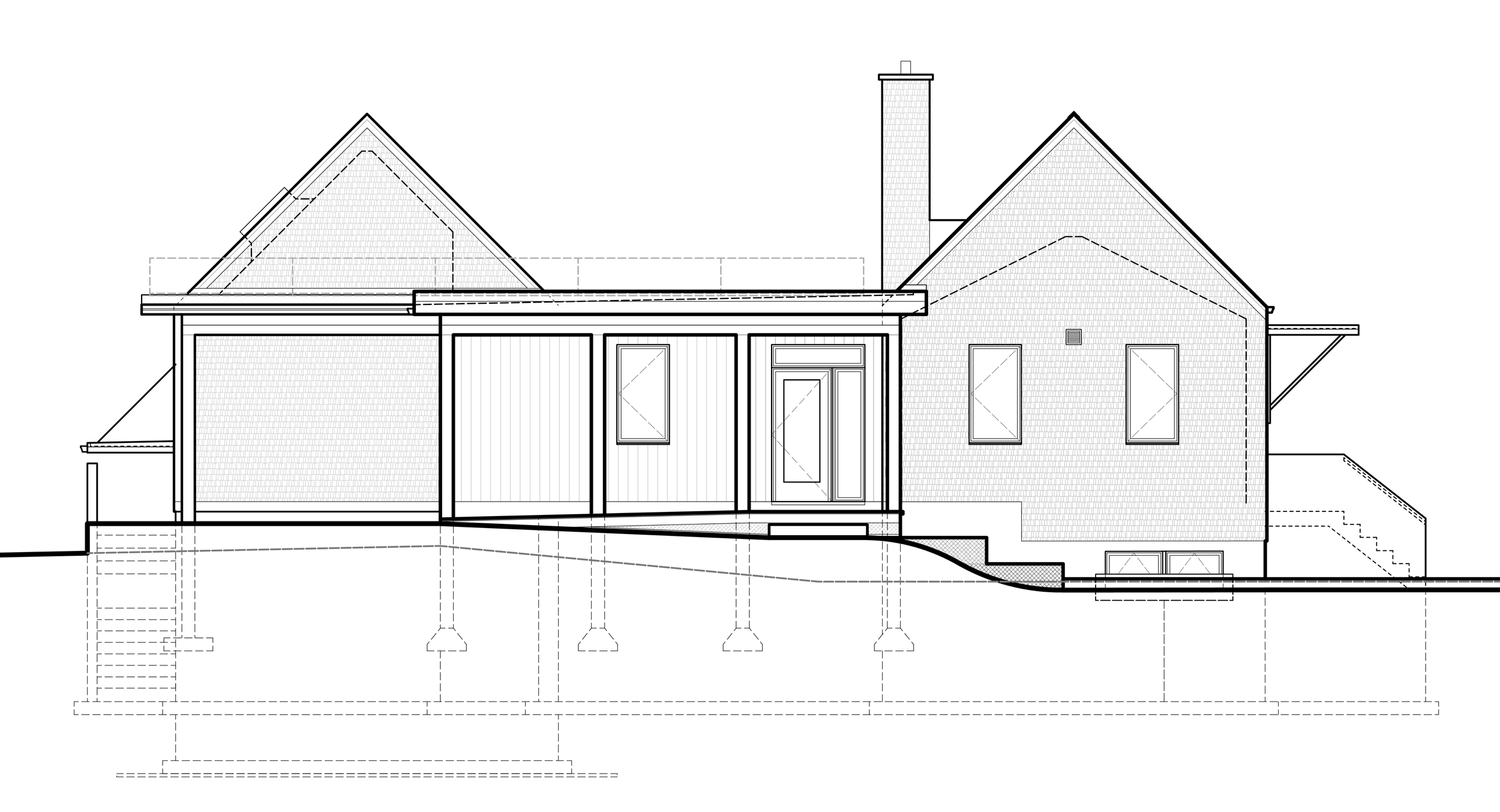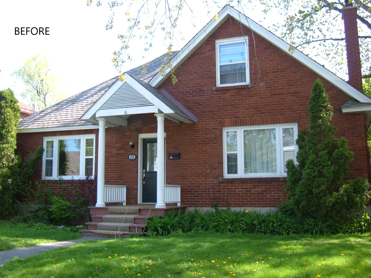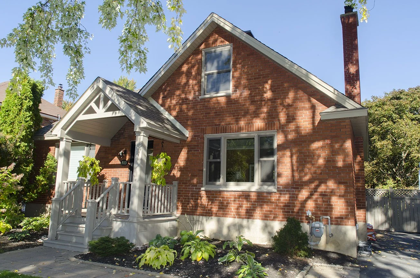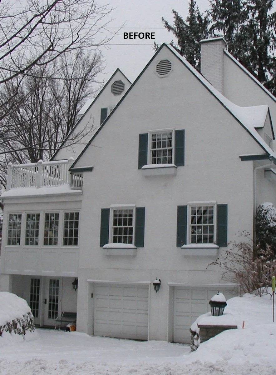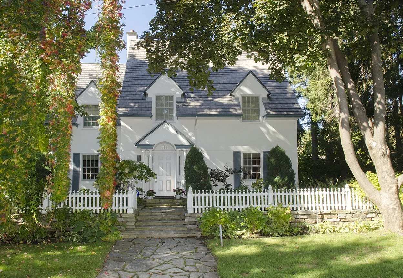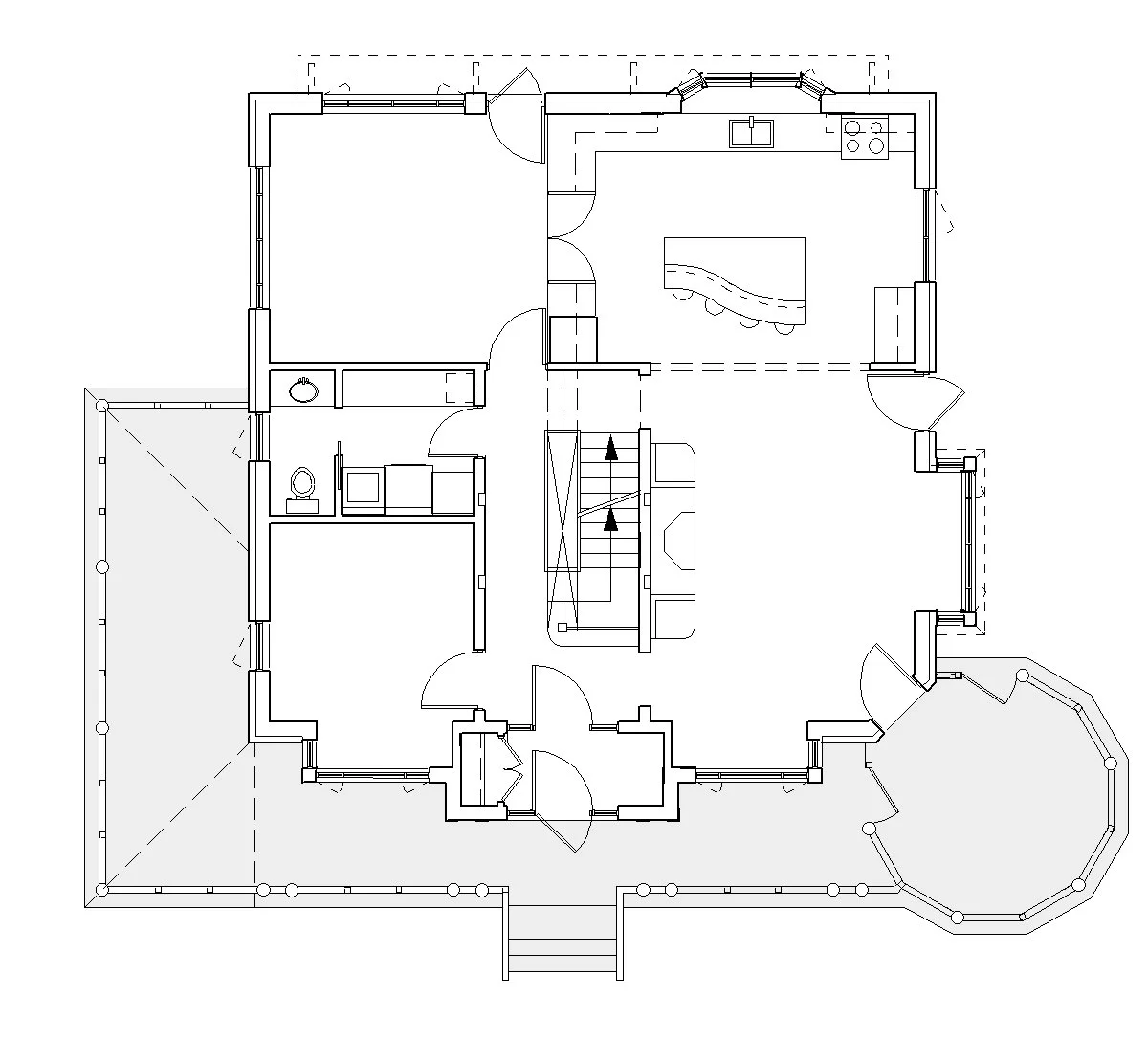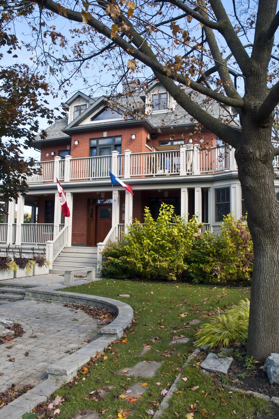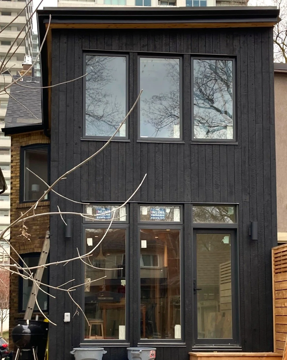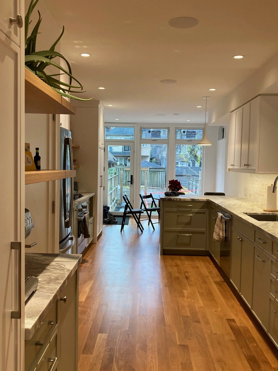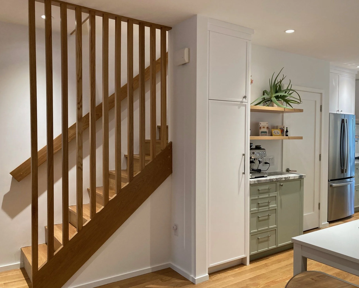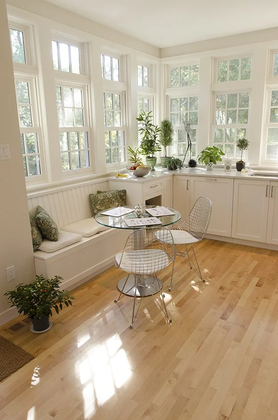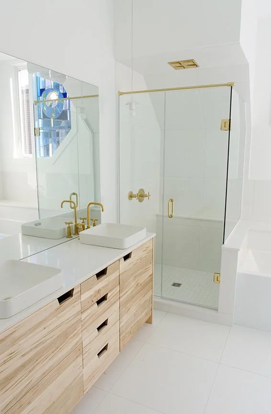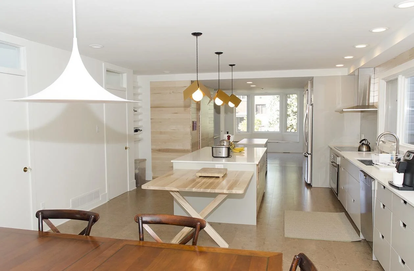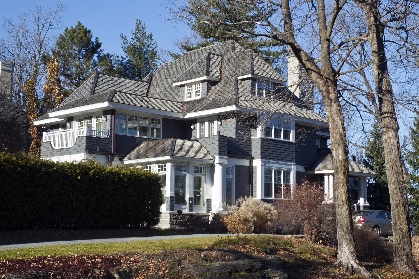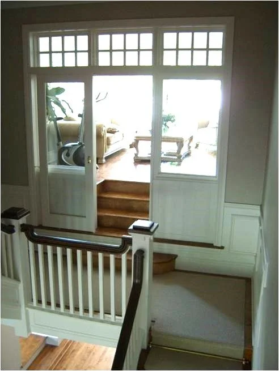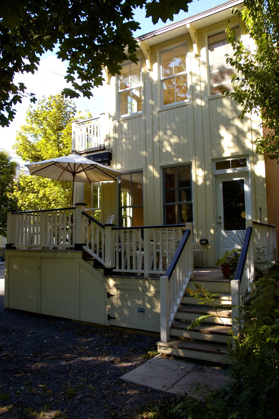Custom Homes, Additions, Renovations & Energy Retrofits
Transforming Homes Across Ottawa with Purposeful, Inspired Design
At JoT Architecture, we specialize in creating beautiful, functional, and future-ready homes. Whether you're building a custom residence, adding space to an existing house, or modernizing a heritage property, our Ottawa-based architects bring craftsmanship, creativity, and sustainability to every project.
Our Work
A third floor addition and renovations to the exterior and interior of a single family home. Work included an attic addition for increased living space, upgraded insulation levels, and new windows to maximize energy efficiency of the building envelope. In collaboration with Clear Interior Design and Gooderham Consulting Group.
METCALFE
MONTEBELLO
This new lakeside home prioritizes gorgeous views from every area. Whether cooking in the custom-designed kitchen, sipping morning coffee on the expansive deck, or relaxing in the soaker tub, the view is to nature, creating an immersive experience within it. The spaces were designed to be flexible for large family gatherings while maintaining a minimal footprint. A second tiny cottage was designed to provide private guest space while complementing the main home.
SHAKESPEARE
Damage from a hail storm kicked-started upgrades throughout this home, including vinyl siding replaced with stained wood siding over exterior rigid insulation for improved thermal efficiency. Windows and doors were replaced with energy efficient models while transitioning to a modern aesthetic. This project is featured in the Ottawa Citizen: Compact Quarters
The project was constructed in collaboration with Gooderham Consulting Group.
SHERBOURNE
A new 2 storey detached home in Westboro with a finished basement. An open concept main floor provides a visual connection from the entry through to the private rear yard. Clever built-ins provide ample storage and open to reveal an office adjacent to the main entry. Balconies on the second storey provide private outdoor spaces for the bedrooms. Existing foundations from the original bungalow which was demolished were reused creating a split level design, minimizing the impact of the garage facing the street and allowing large stepped window wells facing the rear yard to bring plenty of natural light into the basement recreation space. This project was designed in collaboration with Clear Interior Design. Photos by Ula Photography.
MELBOURNE
The client's wishes were to remove an existing poorly constructed 1 storey addition and replace it with a 2 storey, light-filled ground floor family room and mudroom with primary bedroom and ensuite above. Opening up the connections between the existing and new provides light and views throughout the house. An existing garage was also given a face lift to provide an integrated street presence. The addition complements the existing home inside and out through material choice and proportion, while opening the interior spaces to the exterior gardens and patios. This project was completed in collaboration with Beckwith Carpentry Co Ltd and Clear Interior Design. Photos by Ula Photography.
CUNNINGHAM
A new 2 storey home in Alta Vista built to GreenHouse environmental standards with sustainable features including grey water recycling, drain water heat recovery, passive house principles and a super efficient wood burning fireplace. House and garden were integrated into a heavily treed property for the enjoyment of nature and minimal environmental impact. Formal planting and terracing at the front of the house is designed to soften the architecture and work with existing mature trees and steeply sloping grade. New planting selections are designed to be drought tolerant, hardy, and low maintenance with areas to grow fruit and vegetables. Curved features are inspired by images provided by the owner.
Featured in Ottawa Citizen Article: When Grey Turns to Green.
This project was built in collaboration with Gooderham Consulting Group.
ROTHWELL
A new custom home was designed to integrate into a heavily treed and steeply sloping empty lot. A walk-out basement allows a secondary dwelling unit to have ample glazing and access to the yards. Features include ICF walls above and below grade to maximize thermal efficiency, roof design and orientation to house a solar array, an in-home office and loft space for a studio, and connections to the exterior terraced gardens for outdoor amenity space. This project has a building permit and is ready for construction.
EVERED
Before and after photos illustrate changes to this home to improve curb appeal and environmental performance. Upgrades included a new front porch and landscaping, new windows, mechanical system improvements, increased insulation, and vented soffits to address ice dam issues in winter.
An addition and renovations to the exterior and interior of a single family home in a heritage district. Work included second and third floor additions designed to blend in with the existing house, interior renovations, and measures to improve energy efficiency and reduce environmental impact.
MANOR
GOLDEN
A new home was designed to replace a beloved existing residence destroyed by fire in Ottawa’s Highland Park neighbourhood. The traditional design with multi-level wrap around porch and deck above, provides bright living space on the ground floor, four bedrooms for four children on the second floor, and a primary suite in an attic. The slope of the site allowed for garages at the bottom level with mudroom, storage and recreational uses for a busy family.
SOUDAN
Renovations to an existing semi-detached home in Midtown Toronto that involved converting a duplex into a single residence with an infill addition at the front porch to create an enlarged entry space with storage. Interior finishes were removed on the main and second storeys and the spaces were redesigned to create an open concept floor plan with a strengthened visual connection to the private outdoor space in the rear yard. A solarium was replaced with a deck, allowing light to travel further into the main level. High windows were incorporated facing the side yard for additional light while maintaining privacy to the neighbouring dwelling. This project was completed in 2024. In collaboration with MacInnis Construction.
MACKAY
Addition and renovations created a bright spacious kitchen with an eating area overlooking the rear gardens, and new exterior porches at the side and back of a semi-detached home in the new Edinburgh heritage district. This project was completed in collaboration with Beckwith Carpentry Co Ltd and the artistic and interior skills of the owner.
NOEL
This existing single family home was renovated from top to bottom to modernize and customize for an active and growing family. Working with the existing building footprint, spaces were reconfigured to maximize function including the addition of a fourth bedroom on the upper level, breakfast nook off the kitchen, walk-in kitchen pantry and mudroom. Features and accessories from the original home were saved and carefully integrated into the design to retain the unique style and history of the home. After the original renovation was complete in 2013, we teamed up with the owners again in 2018 to design the finished basement.
This project was in collaboration with Pandore Innovations and Clear Interior Design.
MARIPOSA
Additions and renovations to blend into the existing style, profile, and materials of a well-beloved Rockcliffe home. An in-law suite was added to the home with a sitting room accessed from the existing renovated staircase landing, leading to a private deck, bedroom and bathroom.
Addition and renovations to a historic row house in the New Edinburgh heritage district that was the recipient of an Ottawa Architectural Conservation Award in 2008. The small footprint additions created covered parking tucked under a deck, a shallow entrance hall set against the existing brick wall with a lightwell and stairs to basement below and a second floor coffee deck above, expanded living and bedroom spaces with tall windows with views to the Peace Tower.
STANLEY
Let's Bring Your Home Vision to Life
Whether you’re dreaming of a modern custom home, planning a sensitive addition, or seeking a deep energy retrofit, JoT Architecture offers the insight, creativity, and care to get it done right. Let’s design a home that’s built for you—and built for the future.
Custom Home Design in Ottawa
A custom home should reflect who you are and how you live. We work closely with each homeowner to create one-of-a-kind designs that align with personal vision, site conditions, and long-term sustainability goals.
Our custom home designs feature:
Tailored layouts for modern families, creatives, and multigenerational living
Integration with natural landscapes, steep grades, and mature trees (e.g. Cunningham, Rothwell)
Smart space planning with flexible use areas and secondary suites
Sustainable features like ICF walls, solar-ready roofs, and passive solar orientation
Thoughtful Home Additions That Feel Seamless
When it’s time to grow, evolve, or adapt, we help you expand your home with integrity and care. Our addition projects preserve your home’s character while enhancing everyday living.
Our home addition designs prioritize:
Whether adding a modern family wing or a quiet studio retreat, our designs make new feel natural.
Renovations Rooted in History, Functionality, & Modern Living
From full-home modernizations to focused transformations, our renovations breathe new life into existing homes—preserving what matters and reimagining what’s possible.
Our renovation expertise includes:
We’re experts at retaining charm while unlocking modern comfort and performance.
Energy Retrofits & Climate-Conscious Design
We believe every home can be a climate asset. Our architectural team incorporates sustainable design at every stage—from envelope upgrades to solar-ready design to water conservation.
Our environmental strategies include:
Passive solar design and building orientation
Deep energy retrofits with insulation, ventilation, and window upgrades
Adaptive reuse of materials and structures (e.g. Sherbourne foundation reuse)
Drought-tolerant and food-producing landscapes (Cunningham)
We help future-proof homes for the next generation — without compromising comfort or beauty.

