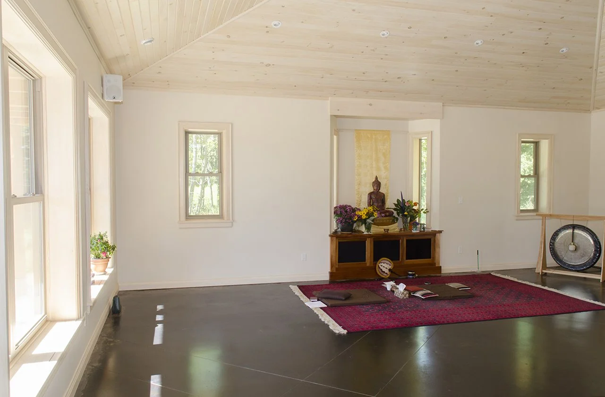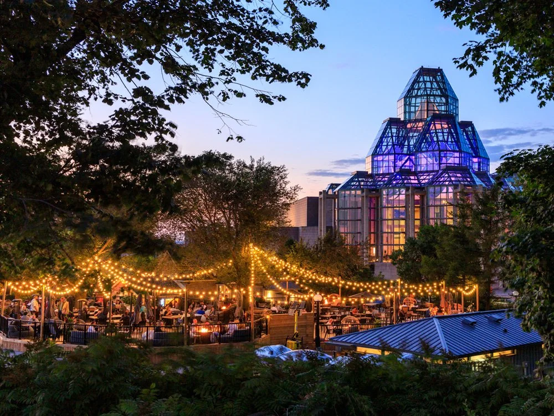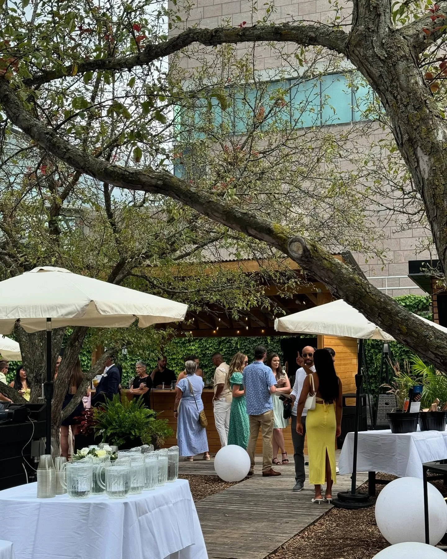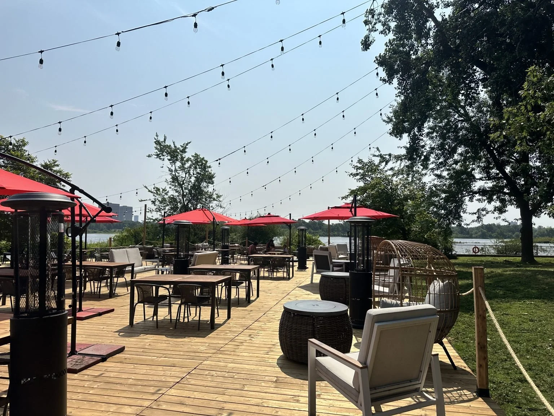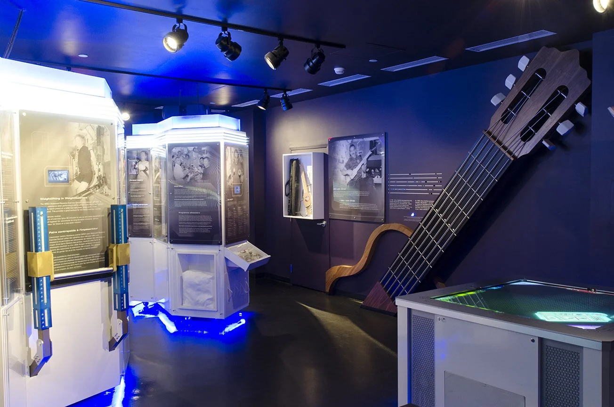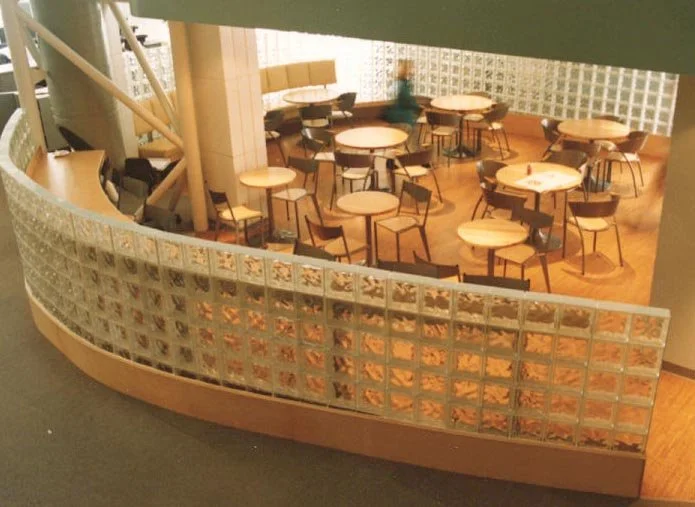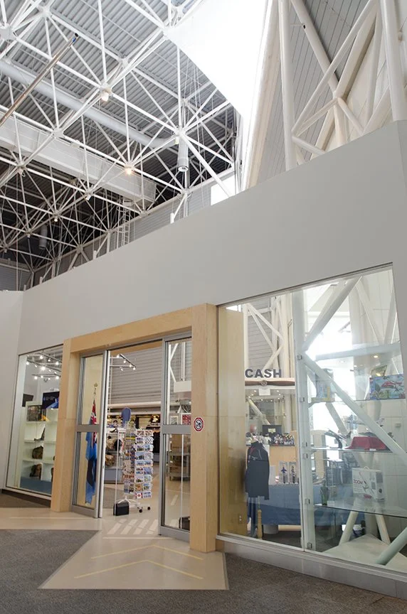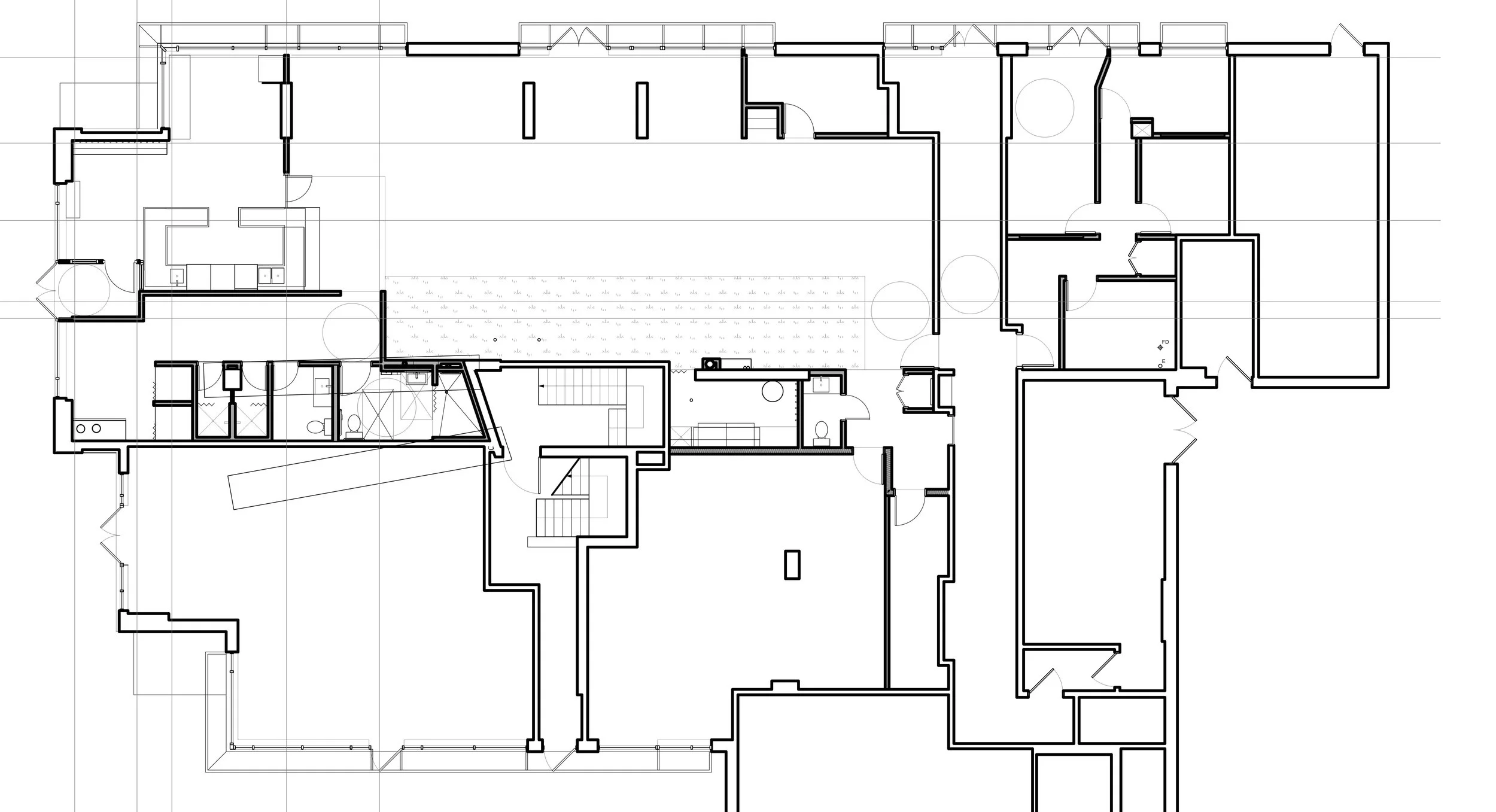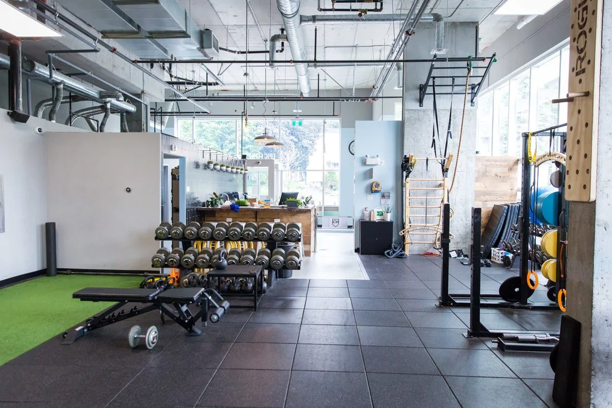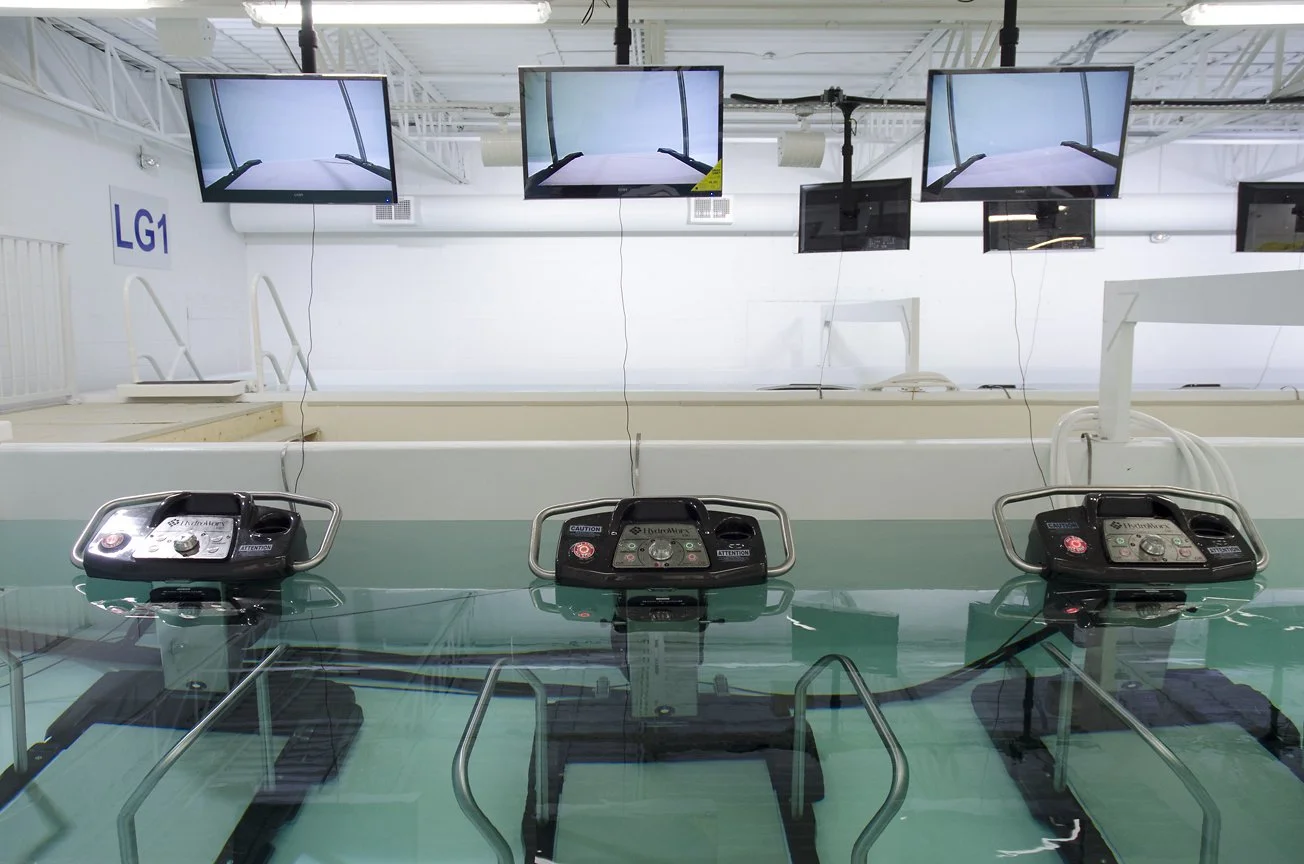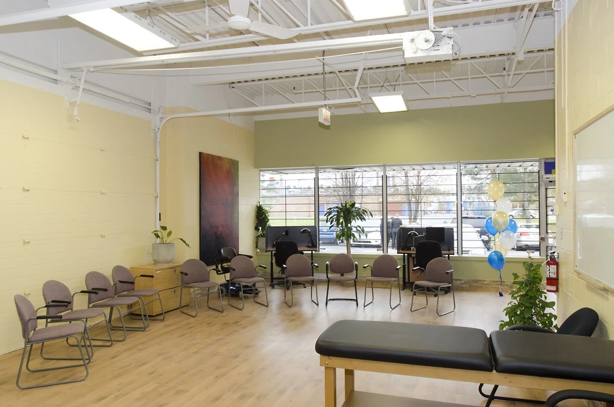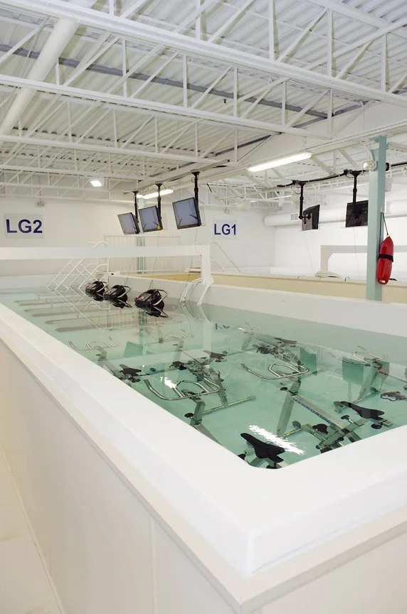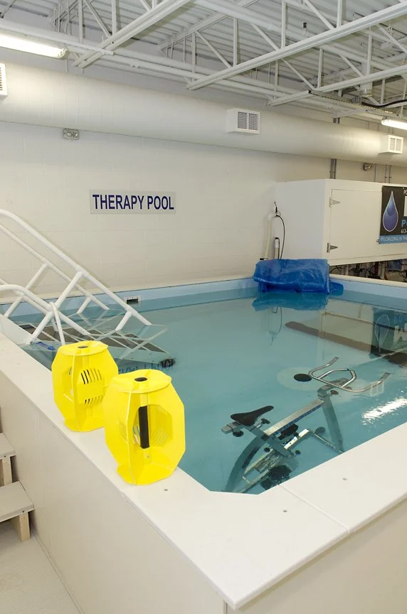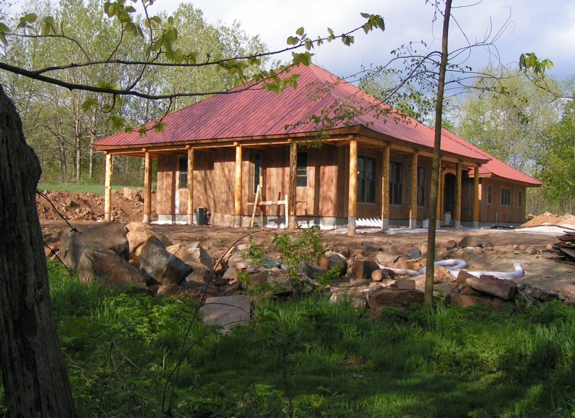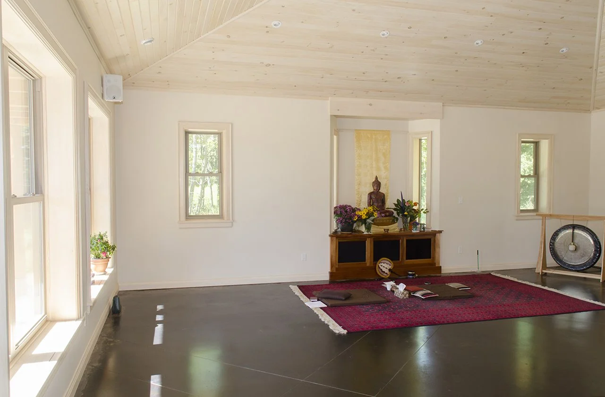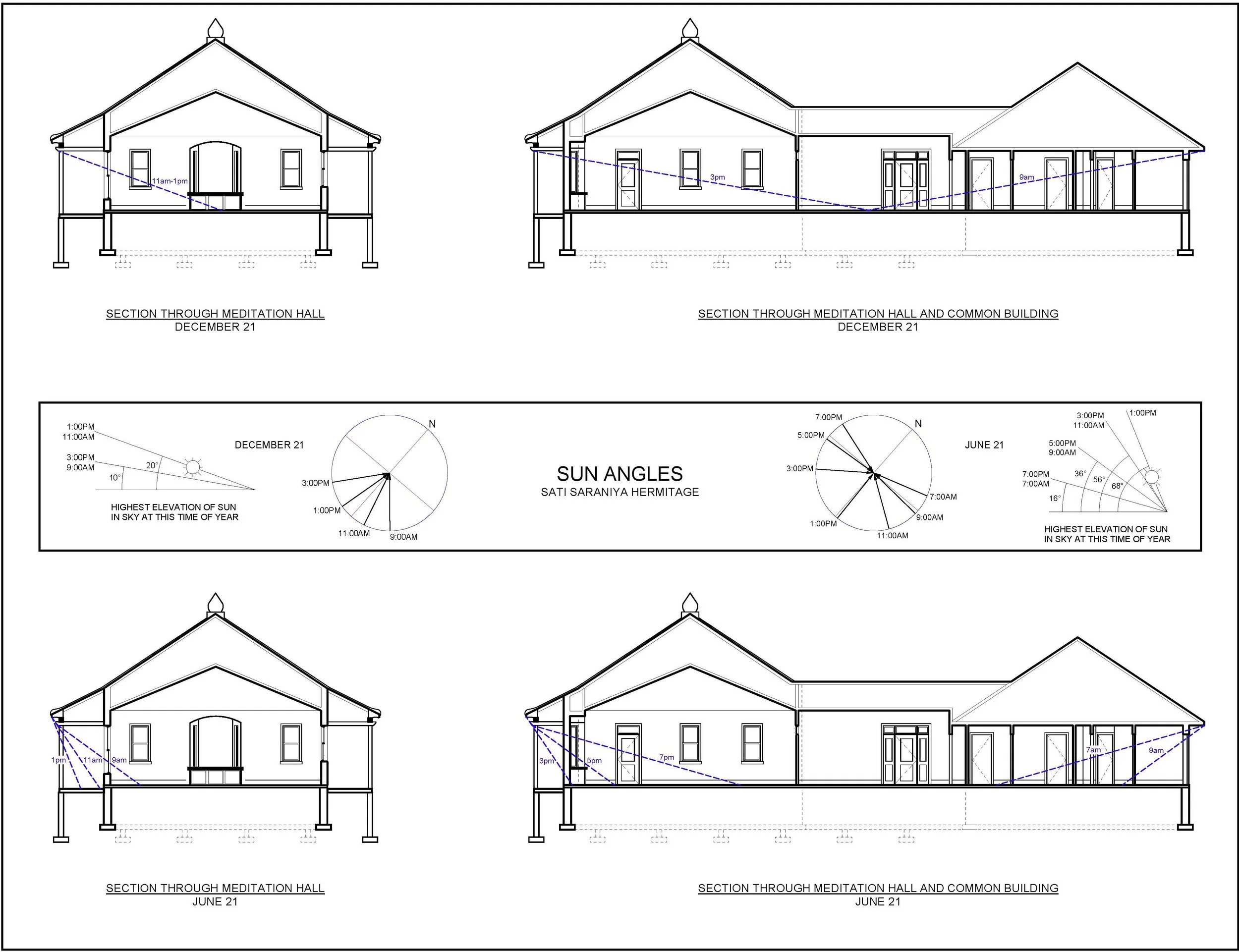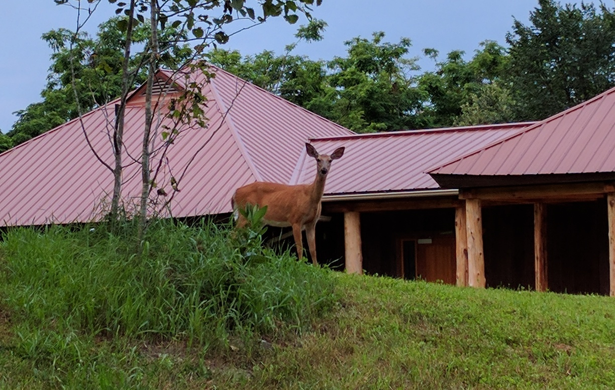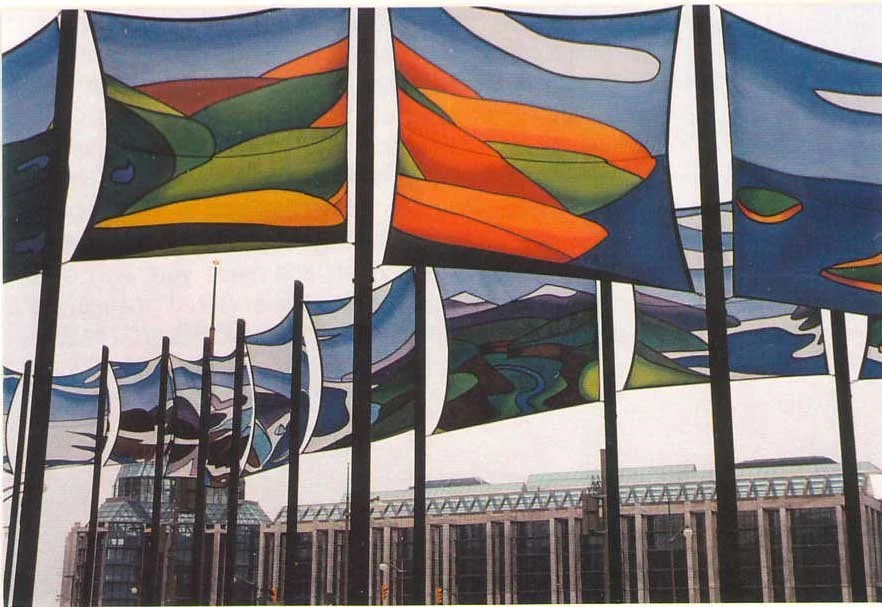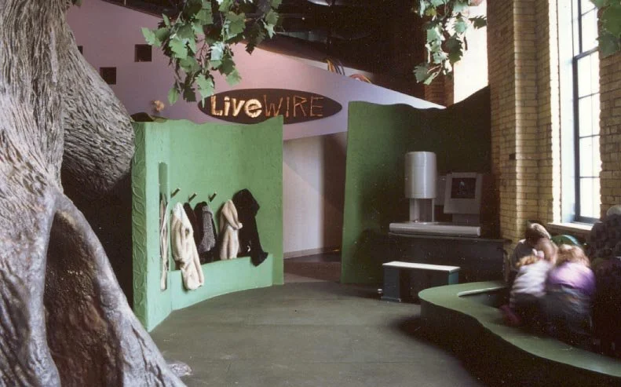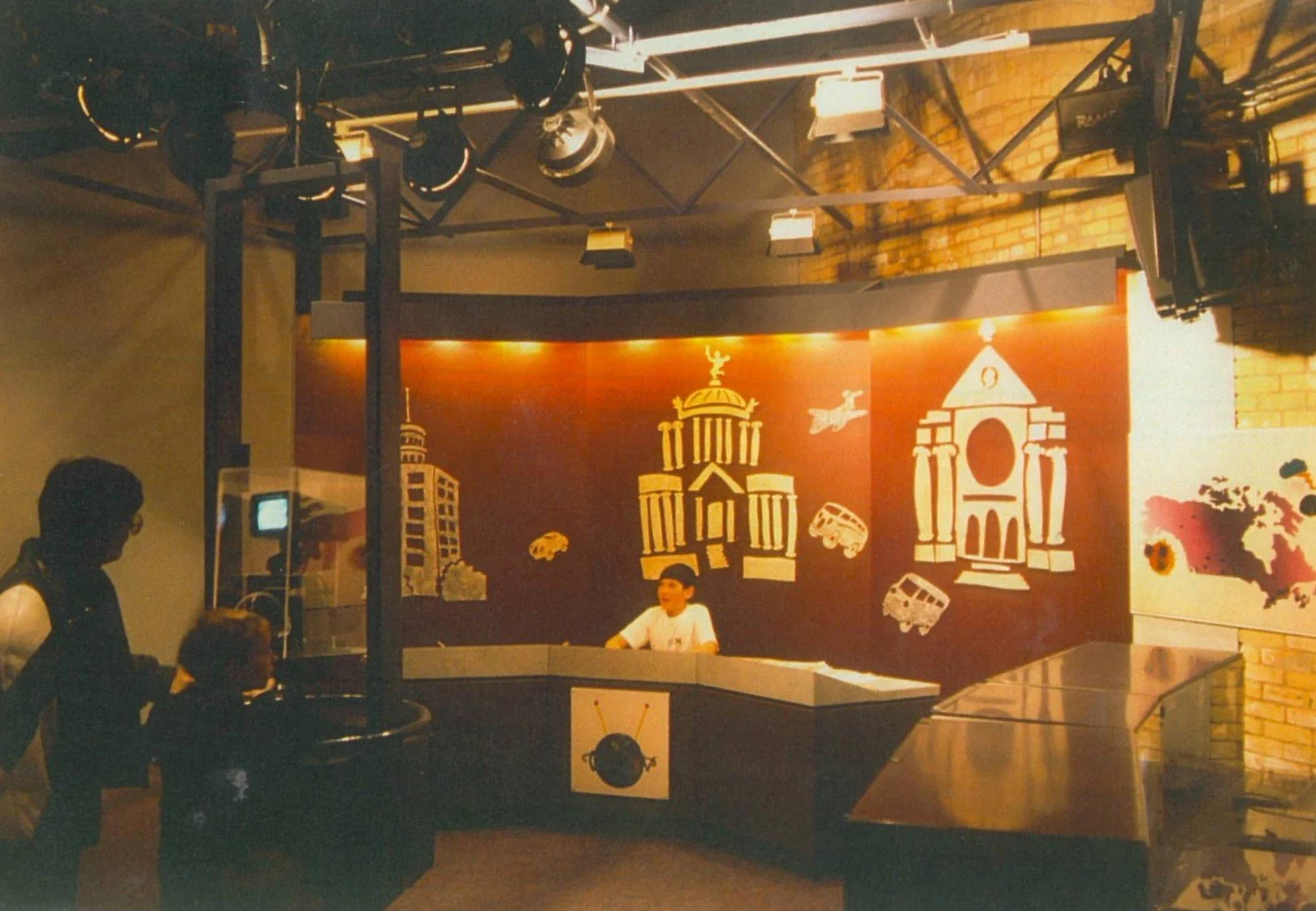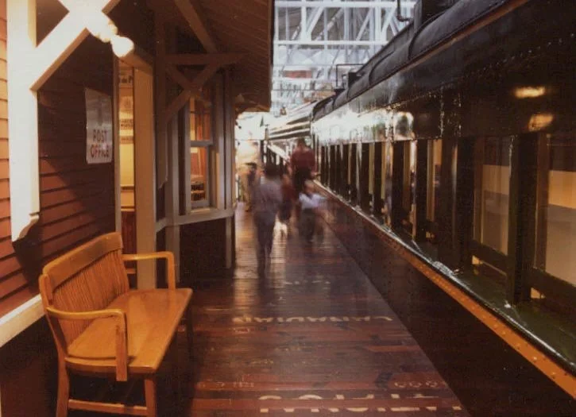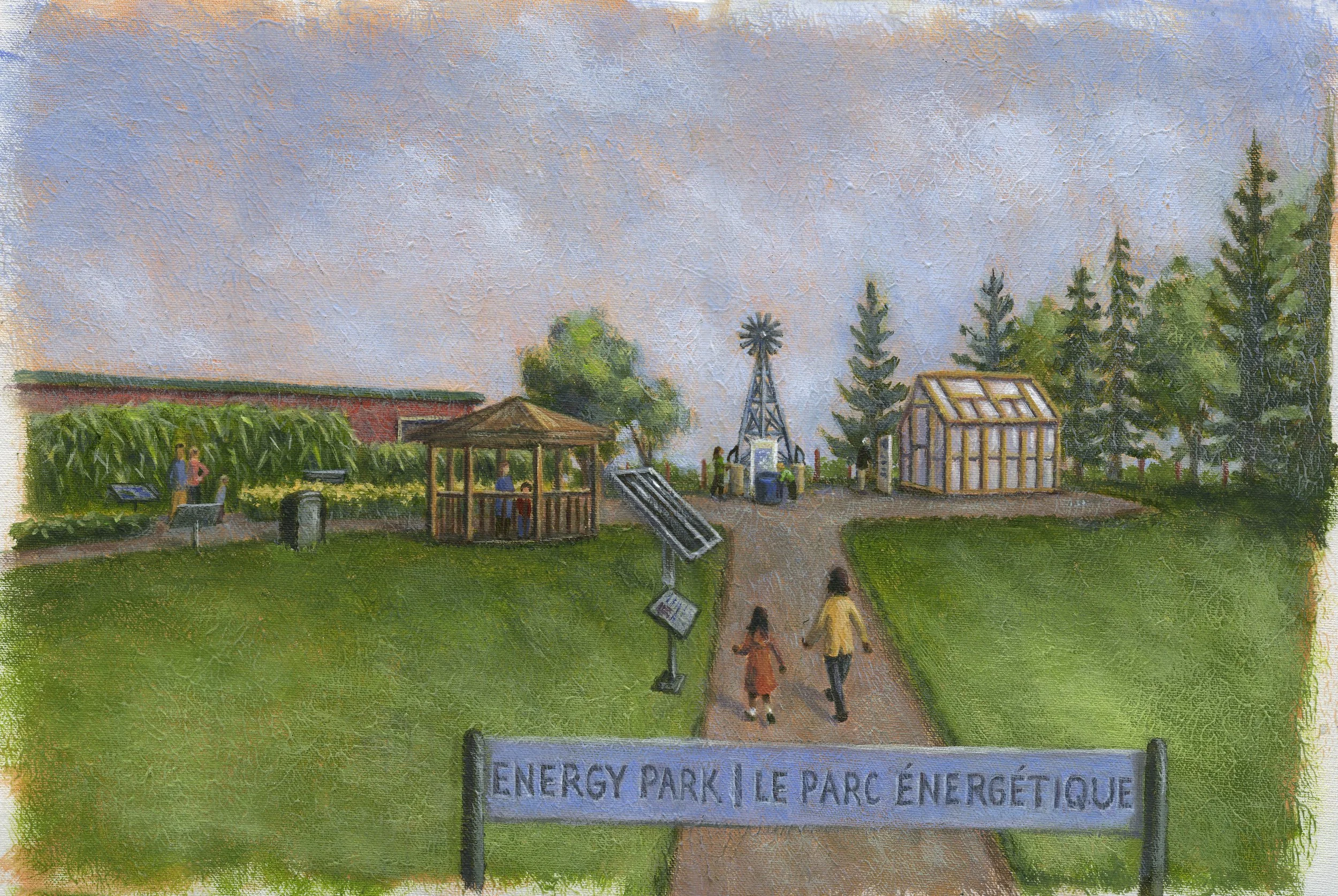Culture, Recreation & Entertainment
Designing Places for Community, Discovery, and Well-Being
At JoT Architecture, we create cultural and recreational environments that bring people together—spaces to learn, play, reflect, and connect. From interactive museum exhibits to seasonal entertainment venues and wellness-focused fitness centers, our team brings creativity, sustainability, and contextual awareness to every design.
Our Work
TAVERNS
Tavern On The Hill
Tavern on the Hill was looking to expand their capacity and build a new patio adjacent to their existing seasonal bar and restaurant. The site consisted of two islands of grass each housing a mature tree. The design drew from the existing site, informed by the existing footpaths and connections to the new foot bridge and Major’s Hill Park. The new raised patio is terraced to follow the slope of the site and accessed by a ramp carved through the center to allow full accessibility. The trees were carefully preserved with strategically placed structure and are integrated into the decking to provide natural shade and house lighting. The project was completed in collaboration with Tavern Group and the NCC.
Tavern At The Gallery
Tavern at the Gallery required a new structure to house a bar and overflow seating. The design goals were to blend with their established aesthetic, provide maximized covered working area and seating within the allotted space, and allow for dismantling during the off-season. The project was completed in collaboration with Tavern Group and the National Gallery of Canada.
Tavern On The Island
Tavern On The Island located on Bate Island is a new patio space in conjunction with on site food trucks, live music and recreational activities. The site was planned for optimal views of the river facing Parliament Hill and integration with existing walking paths and mature trees. The decking was designed as modular palettes to allow for the decking to be removed at the end of each season to account for high water in the spring. The project is in collaboration with Tavern Group and the NCC.
CANADIAN AVIATION AND SPACE MUSEUM
Various renovation projects completed as a consultant to the museum over an almost thirty year period starting in 1996. Our work began with a feasibility study looking at ways to improve the visitor experience, and included design of a new café, boutique, space exhibit, classrooms, event space, improved accessibility, and interior finishes.
EPIC FITNESS
This fit-up in a brand-new commercial space included designing a specialized training gym, yoga studio, physiotherapy rooms and cafe on the ground floor of a mixed use apartment building in New Edinburgh. Project completed in 2017.
LIQUID GYM
Renovations to an existing industrial building to provide an 8000 s.f. accessible fitness facility with four hydrotherapy and training pools, washrooms and change facilities, physiotherapy, and community areas. The unique program, which uses water-based therapy, required complex building code analysis and approvals.
SATI SĀRĀŅĪYA HERMITAGE
A Theravada Buddhist monastery for nuns on 100 acres of forested lands in rural Perth, including a large gathering space and dedicated spaces for meditation, teaching, and public programs. The design blended Eastern temple architecture and Canadian rural precedents, incorporating energy efficiency and environmental sustainability with high insulation values, natural lighting and ventilation, building orientation, and passive solar shading. This project was designed and built in collaboration with GreenBuilt Homes.
NATIONAL CAPITAL COMMISSION BANNERS
First place entry into a national design competition for a site installation in downtown Ottawa, implemented as a consultant to the NCC. This project was designed for a triangular site adjacent to the National Gallery. The theme of the landscape was chosen because of the power it holds in our image of ourselves as Canadians and because of the diversity it represents. Three undulating lines of banners along the edges of the site illustrate the landscape you would encounter as you crossed the south of the country from east to west, travelled north along the west coast, and made your way back from the Arctic along the east coast.
MANITOBA CHILDREN’S MUSEUM
Three interactive exhibits were designed for a new museum at the Forks, Winnipeg. The All Aboard Gallery depicted life in the 1950’s at a rural Manitoba railway station including a vintage train coach. The Tree Gallery was designed to teach children about life in nature, to provide opportunities for exploration and discovery, and to develop gross motor skills. The Communications Gallery explored communication through video technology, including a working television studio.
CENTRAL EXPERIMENTAL FARM
Several projects were completed for this heritage site containing a working farm and museum, including construction of a new entry facility and boutique, planning for conversion of a heritage building to house dining, storage, classroom and interpretive spaces, and promotional design for an outdoor energy exhibit.
Let’s Design Spaces That Bring People Together
Whether you're developing a cultural center, a wellness retreat, or a seasonal entertainment venue, JoT Architecture has the expertise to deliver spaces that are meaningful, adaptable, and impactful. Contact us today to start planning your next community-oriented space.
Cultural Architecture That Resonates
We design cultural and interpretive spaces that reflect the stories of the communities they serve. Our work includes heritage-sensitive renovations, indigenous support and education spaces, and contemplative spaces for spiritual practice.
Highlights from our cultural portfolio include:
Long-term architectural collaboration with the Canadian Aviation and Space Museum
Exhibit design for the Manitoba Children's Museum
Heritage site planning at the Central Experimental Farm
Landscape-integrated installations for the National Capital Commission
A rural Theravada Buddhist monastery designed for mindfulness and community gathering
Additions and renovations for Indigenous support groups
Each space is carefully shaped to elevate experience and meaning while promoting sustainability and accessibility.
Commercial & Seasonal Entertainment Spaces
Our commercial work includes some of Ottawa’s most beloved seasonal gathering spaces. We specialize in modular, adaptable, and environmentally integrated designs that bring energy to public life—often in collaboration with civic partners.
Our commercial and entertainment portfolio includes:
Tavern on the Hill, Tavern at the Gallery, and Tavern on the Island—three seasonal patios designed to blend with public parkland, preserve mature trees, and dismantle during off-season
Outdoor dining and event spaces planned for views, accessibility, and public flow
Flexible pop-up structures with efficient utility and storage design
Each project invites people into vibrant social experiences while respecting the surrounding environment.
Engaging Communities Through Collaborative Design
Our design process is collaborative and community-focused. Whether we’re designing a museum exhibit or a public gathering space, we bring stakeholders into the conversation early to ensure every project is rooted in real-world needs.
We Offer:
Stakeholder workshops and community consultation
Research-informed spatial planning
Phased development strategies for heritage or public sites
Experience-driven design that supports daily use and special programming

